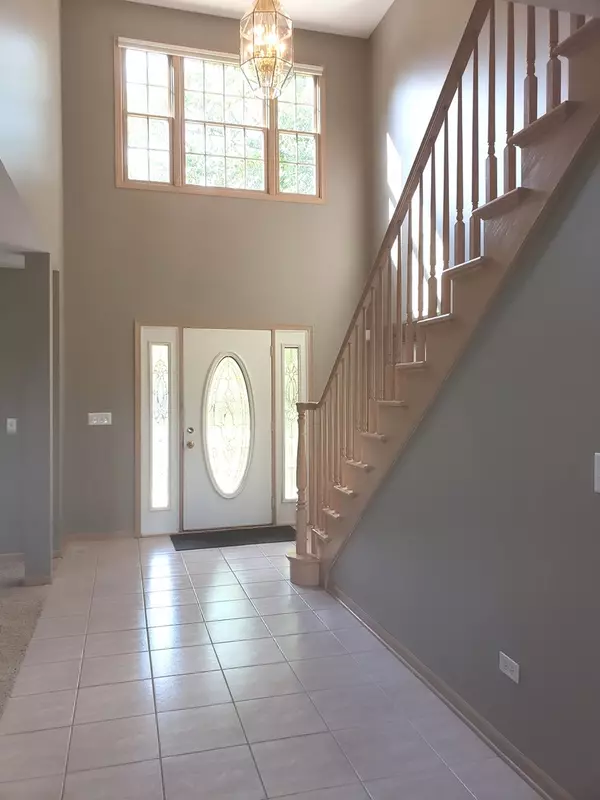$347,500
$349,000
0.4%For more information regarding the value of a property, please contact us for a free consultation.
6018 Brookridge DR Plainfield, IL 60586
5 Beds
3.5 Baths
3,024 SqFt
Key Details
Sold Price $347,500
Property Type Single Family Home
Sub Type Detached Single
Listing Status Sold
Purchase Type For Sale
Square Footage 3,024 sqft
Price per Sqft $114
Subdivision Brookside
MLS Listing ID 10475619
Sold Date 09/30/19
Style Traditional
Bedrooms 5
Full Baths 3
Half Baths 1
HOA Fees $25/ann
Year Built 1999
Annual Tax Amount $8,901
Tax Year 2018
Lot Size 0.270 Acres
Lot Dimensions 84X145
Property Description
~MOTIVATED SELLER! *PREMIUM POND LOT has *Water Views* from 2 story FR, and Breakfast Area in Large Kitchen! Main level MBR Suite is perfect for an In-law Arrangement and there is a 2nd Floor Huge Bedroom for a 2nd Master! Wonderful Open Floor Concept on main floor, LR w/Cathedral Ceiling, Island Kitchen w/Granite counters & loads of cabinets ~ 3 Large Bedrooms + Loft + Exercise Room + Tandem Room for an Office/Study/Den ~Tray & Cathedral Ceilings on the 1st floor and Skylights are on the 2nd floor **Potential for Dual laundry rooms: *Main floor official Laundry Room and *Basement has a utility sink with plenty of room to add your own 2nd set ~Fully Finished Basement has a Bonus Rec Room w/gas fireplace, Media Room, 5th bedroom and full bath with Jacuzzi tub! Tranquil patio overlooks pond, Over-sized 2 car garage, Central VAC, Intercom, Security System, and a Water-saver Sprinkler System (direct from pond) to save you money! Lots of extras with this home! Great family neighborhood
Location
State IL
County Will
Area Plainfield
Rooms
Basement Full
Interior
Interior Features Vaulted/Cathedral Ceilings, Skylight(s), First Floor Bedroom, In-Law Arrangement, First Floor Laundry, First Floor Full Bath
Heating Natural Gas, Forced Air
Cooling Central Air
Fireplaces Number 2
Fireplaces Type Wood Burning, Gas Log, Gas Starter
Equipment Humidifier, Water-Softener Owned, Central Vacuum, TV-Cable, Security System, Intercom, CO Detectors, Ceiling Fan(s), Sump Pump, Sprinkler-Lawn
Fireplace Y
Appliance Range, Microwave, Dishwasher, Refrigerator, Washer, Dryer, Disposal, Trash Compactor, Wine Refrigerator, Water Softener Owned, Other
Exterior
Exterior Feature Patio, Storms/Screens
Parking Features Attached
Garage Spaces 2.0
Community Features Sidewalks, Street Lights, Street Paved
Roof Type Asphalt
Building
Lot Description Pond(s), Water View
Sewer Public Sewer
Water Public
New Construction false
Schools
Elementary Schools Ridge Elementary School
Middle Schools Drauden Point Middle School
High Schools Plainfield South High School
School District 202 , 202, 202
Others
HOA Fee Include Insurance,Other
Ownership Fee Simple w/ HO Assn.
Special Listing Condition None
Read Less
Want to know what your home might be worth? Contact us for a FREE valuation!

Our team is ready to help you sell your home for the highest possible price ASAP

© 2025 Listings courtesy of MRED as distributed by MLS GRID. All Rights Reserved.
Bought with Maria Castro • Baird & Warner
GET MORE INFORMATION





