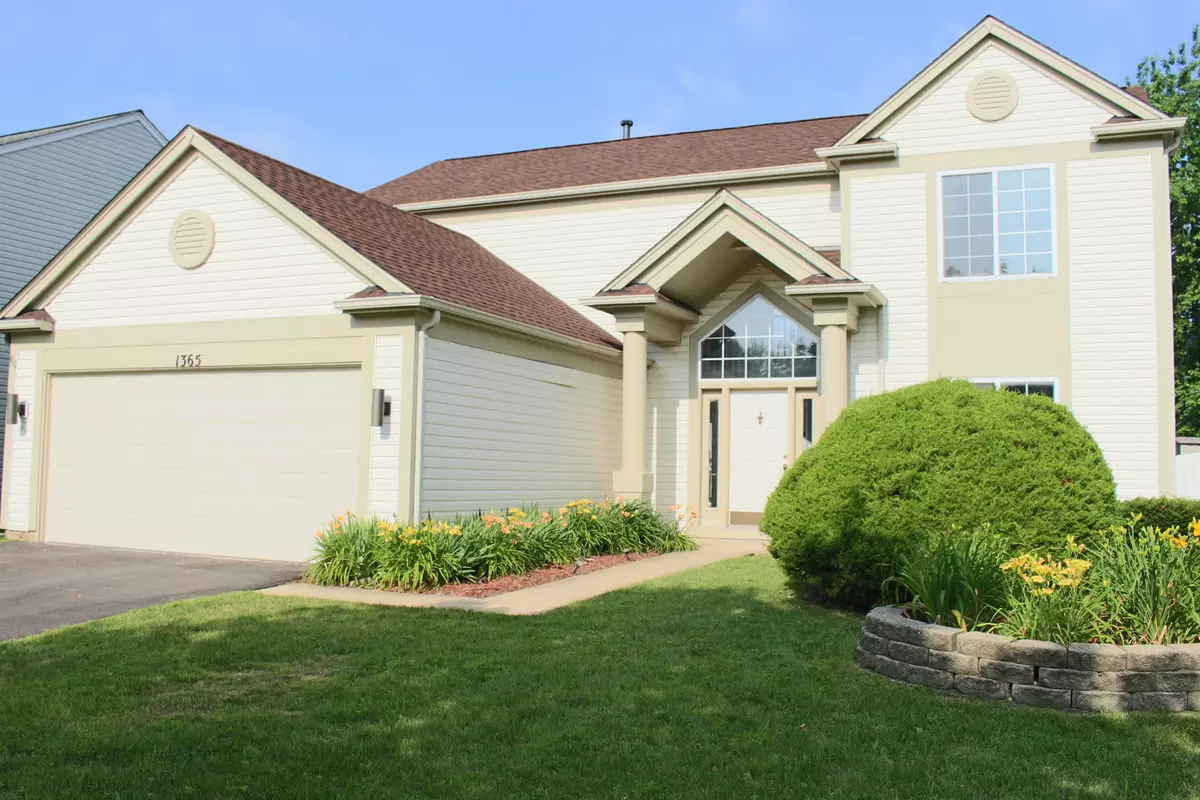$290,000
$289,900
For more information regarding the value of a property, please contact us for a free consultation.
1365 E Braymore CIR Naperville, IL 60564
4 Beds
2.5 Baths
2,340 SqFt
Key Details
Sold Price $290,000
Property Type Single Family Home
Sub Type Detached Single
Listing Status Sold
Purchase Type For Sale
Square Footage 2,340 sqft
Price per Sqft $123
Subdivision Eagle Pointe
MLS Listing ID 10457909
Sold Date 10/11/19
Bedrooms 4
Full Baths 2
Half Baths 1
Year Built 1994
Annual Tax Amount $9,450
Tax Year 2018
Lot Size 6,965 Sqft
Lot Dimensions 60X114X60X118
Property Description
STUNNING, remodeled & rehabbed, 2340sf home! Many upgrades, updates &news! Freshly painted throughout, brand new carpeting, freshly refinished hardwood flooring! Exterior features new roof, driveway & garage door, exterior trim painted & front door freshly painted, deck recently restained & deckrails freshly painted! Furnace replaced & A/C just cleaned & checked! New sliding glass door! Some new light fixtures! Ceramic tile in foyer, powder room & kitchen! Hardwood flooring in FR, LR, DR! Grand 2-story foyer w/picture window above front door! Chef-sized, eat-in kitchen w/island, white cabinets, all appliances included, & sliding glass door to deck in fenced backyard! Sep LR & DR! Spacious FR overlooks backyard! Upstairs features master suite w/cathedral ceiling, walk-in closet & lux master bathrm! Master bathrm features a soaking tub, dual sinks, sep shower & sep water closet! 2nd floor laundry-washer & dryer! Interior Lot! Seller will pay $5000 toward buyers closing cost!
Location
State IL
County Du Page
Area Naperville
Rooms
Basement None
Interior
Interior Features Vaulted/Cathedral Ceilings, Hardwood Floors, Second Floor Laundry, Walk-In Closet(s)
Heating Natural Gas, Forced Air
Cooling Central Air
Fireplace N
Exterior
Exterior Feature Deck, Porch
Parking Features Attached
Garage Spaces 2.0
Community Features Sidewalks, Street Lights, Street Paved
Roof Type Asphalt
Building
Sewer Public Sewer, Sewer-Storm
Water Public
New Construction false
Schools
Elementary Schools White Eagle Elementary School
Middle Schools Still Middle School
High Schools Waubonsie Valley High School
School District 204 , 204, 204
Others
HOA Fee Include None
Ownership Fee Simple
Special Listing Condition None
Read Less
Want to know what your home might be worth? Contact us for a FREE valuation!

Our team is ready to help you sell your home for the highest possible price ASAP

© 2025 Listings courtesy of MRED as distributed by MLS GRID. All Rights Reserved.
Bought with Abhijit Leekha • Property Economics Inc.
GET MORE INFORMATION





