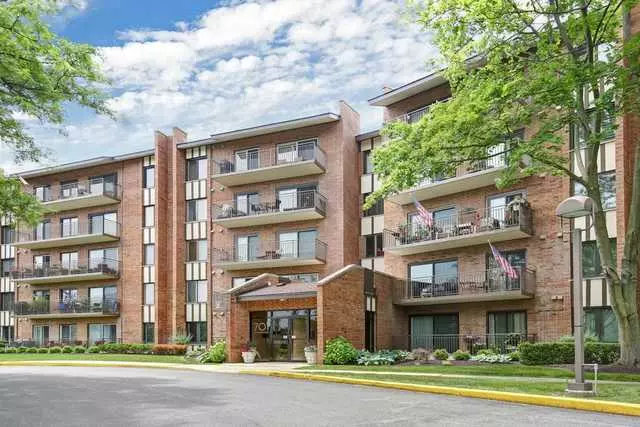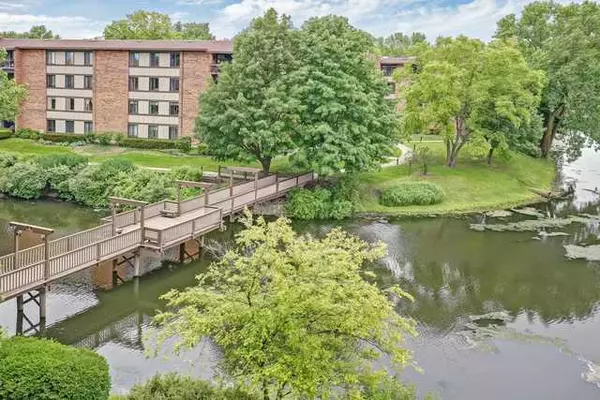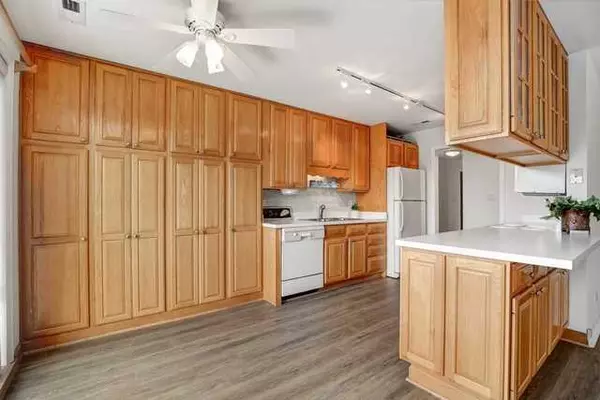$272,000
$300,000
9.3%For more information regarding the value of a property, please contact us for a free consultation.
701 Lake Hinsdale DR #403 Willowbrook, IL 60527
2 Beds
2 Baths
1,850 SqFt
Key Details
Sold Price $272,000
Property Type Condo
Sub Type Condo
Listing Status Sold
Purchase Type For Sale
Square Footage 1,850 sqft
Price per Sqft $147
Subdivision Lake Hinsdale Village
MLS Listing ID 10392516
Sold Date 08/05/19
Bedrooms 2
Full Baths 2
HOA Fees $604/mo
Rental Info No
Year Built 1979
Annual Tax Amount $3,383
Tax Year 2018
Lot Dimensions COMMON
Property Description
Prepare to be impressed! If you're looking for a corner unit with panoramic views year-round from EVERY window, the perfect floor plan that includes a majestic Family Room with a cozy fireplace, lake views through floor to ceiling windows- this 2 bedroom condo offers all that & more! Stunning new premium grade vinyl plank flooring in the Kitchen, hallway, Family Room, Foyer & Laundry Rm. Open concept Family Room, Kitchen & Eating Area that opens to spacious 22 foot Balcony overlooking lake, mature trees & bridge. TWO ASSIGNED PARKING SPACES in the underground garage- this is a rarity & oh so convenient- located directly across from the elevator room! In unit Laundry Room with full size washer & dryer. Freshly painted throughout. This building boasts newer windows, balcony, complete renovation of entryway & lobby. Peaceful, tranquil setting throughout the seasons~Short drive to shopping, restaurants, grocery stores, Burr Ridge Village Center & vibrant downtown Hinsdale~MUST SEE!!
Location
State IL
County Du Page
Area Willowbrook
Rooms
Basement None
Interior
Interior Features First Floor Bedroom, First Floor Laundry, First Floor Full Bath, Laundry Hook-Up in Unit, Walk-In Closet(s)
Heating Electric
Cooling Central Air
Fireplaces Number 1
Equipment Intercom, CO Detectors, Ceiling Fan(s)
Fireplace Y
Appliance Range, Microwave, Dishwasher, Refrigerator, Washer, Dryer, Disposal
Exterior
Exterior Feature Balcony, End Unit
Parking Features Attached
Garage Spaces 2.0
Amenities Available Bike Room/Bike Trails, Boat Dock, Elevator(s), Exercise Room, Party Room, Sundeck, Pool, Tennis Court(s)
Building
Lot Description Lake Front, Landscaped, Water View, Mature Trees
Story 5
Sewer Public Sewer
Water Public
New Construction false
Schools
School District 62 , 62, 86
Others
HOA Fee Include Water,Gas,Parking,Insurance,Clubhouse,Exercise Facilities,Pool,Exterior Maintenance,Lawn Care,Scavenger,Snow Removal
Ownership Fee Simple w/ HO Assn.
Special Listing Condition None
Pets Allowed No
Read Less
Want to know what your home might be worth? Contact us for a FREE valuation!

Our team is ready to help you sell your home for the highest possible price ASAP

© 2025 Listings courtesy of MRED as distributed by MLS GRID. All Rights Reserved.
Bought with Kathryn Schrage • Redfin Corporation
GET MORE INFORMATION





