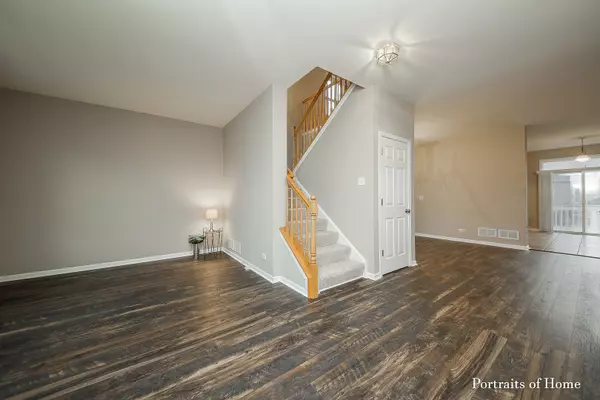$265,500
$269,000
1.3%For more information regarding the value of a property, please contact us for a free consultation.
915 Pasture Rose ST Joliet, IL 60431
4 Beds
2.5 Baths
2,748 SqFt
Key Details
Sold Price $265,500
Property Type Single Family Home
Sub Type Detached Single
Listing Status Sold
Purchase Type For Sale
Square Footage 2,748 sqft
Price per Sqft $96
Subdivision Sable Ridge
MLS Listing ID 10363853
Sold Date 06/14/19
Style Traditional
Bedrooms 4
Full Baths 2
Half Baths 1
HOA Fees $37/ann
Year Built 2007
Annual Tax Amount $7,006
Tax Year 2017
Lot Size 0.290 Acres
Lot Dimensions 99X127
Property Description
Scrap the "honey do" list and call your favorite friends....your summer will be easy livin' with this turn-key home in Sable Ridge (a pool/clubhouse community)! This 4 bedroom charmer offers a smart design with roomy kitchen & island, formal dining, space for a home office plus loft, large bedrooms, 2.5 baths, loads of storage, and a FULL basement just begging for your creative finishing touches. Enjoy NEW CARPET throughout, NEW WOOD LAMINATE flooring on main level, and NEW PAINT from head to toe! Note to self, check out the ENORMOUS LOFT hosting everything from a spirited Fortnite battle to the latest Netflix series with a massive tub of popcorn. Pour a glass of something fun and fire up that BBQ...this turn-key home is your one way ticket to a relaxing summer! A must-see!
Location
State IL
County Kendall
Area Joliet
Rooms
Basement Full
Interior
Interior Features Vaulted/Cathedral Ceilings, Wood Laminate Floors, First Floor Laundry, Walk-In Closet(s)
Heating Natural Gas
Cooling Central Air
Equipment TV-Cable, CO Detectors, Fan-Attic Exhaust, Sump Pump
Fireplace N
Appliance Range, Microwave, Dishwasher, Refrigerator, Disposal
Exterior
Exterior Feature Deck, Porch, Storms/Screens
Parking Features Attached
Garage Spaces 2.0
Community Features Clubhouse, Pool, Sidewalks, Street Lights, Street Paved
Building
Sewer Public Sewer
Water Public
New Construction false
Schools
Elementary Schools Jones Elementary School
Middle Schools Jones Elementary School
High Schools Minooka Community High School
School District 201 , 201, 111
Others
HOA Fee Include Insurance,Clubhouse,Exercise Facilities,Pool
Ownership Fee Simple w/ HO Assn.
Special Listing Condition None
Read Less
Want to know what your home might be worth? Contact us for a FREE valuation!

Our team is ready to help you sell your home for the highest possible price ASAP

© 2025 Listings courtesy of MRED as distributed by MLS GRID. All Rights Reserved.
Bought with Sarah Toso • Re/Max Ultimate Professionals
GET MORE INFORMATION





