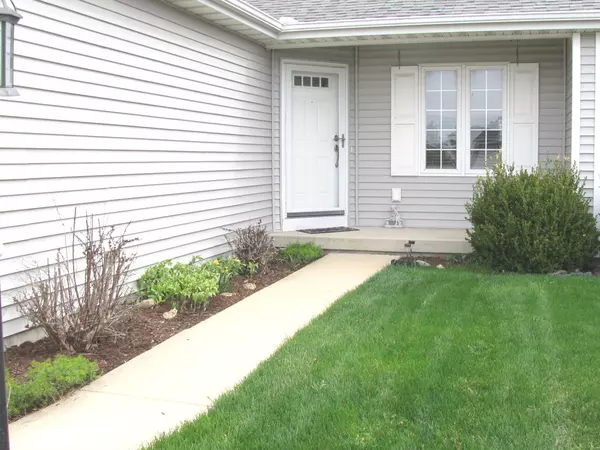$146,400
$144,900
1.0%For more information regarding the value of a property, please contact us for a free consultation.
1514 Stonebluff CT Champaign, IL 61822
2 Beds
2 Baths
1,350 SqFt
Key Details
Sold Price $146,400
Property Type Townhouse
Sub Type Townhouse-Ranch
Listing Status Sold
Purchase Type For Sale
Square Footage 1,350 sqft
Price per Sqft $108
Subdivision Boulder Ridge
MLS Listing ID 10359367
Sold Date 06/14/19
Bedrooms 2
Full Baths 2
HOA Fees $12/ann
Rental Info Yes
Year Built 2007
Annual Tax Amount $3,301
Tax Year 2017
Lot Dimensions 26 X 110 X 84 X 110
Property Description
Appealing zero lot on cul-de-sac, Boulder Ridge sub. Private backyard overlooks green space. Well cared for, spacious living room with cathedral ceiling, gas fireplace, door to patio. Dining area has pass-thru to kitchen offering plenty of cabinets, great work space, pull-outs, pantry closet, all kitchen appliances remain! Owner's suite has tall ceilings, large walk-in closet, full bath. 2nd bedroom, full bath, laundry room complete this ranch. All window treatments remain. Two car garage, newer water heater. Low utilities, avg Ameren $116/mo. Close to park with playground with basketball and tennis courts.
Location
State IL
County Champaign
Area Champaign, Savoy
Rooms
Basement None
Interior
Interior Features Vaulted/Cathedral Ceilings, First Floor Bedroom, First Floor Laundry, First Floor Full Bath, Walk-In Closet(s)
Heating Natural Gas, Forced Air
Cooling Central Air
Fireplaces Number 1
Fireplaces Type Gas Log
Fireplace Y
Appliance Range, Microwave, Dishwasher, Refrigerator, Disposal
Exterior
Exterior Feature Patio, Porch, Storms/Screens
Parking Features Attached
Garage Spaces 2.0
Amenities Available Park, Tennis Court(s)
Roof Type Asphalt
Building
Lot Description Cul-De-Sac
Story 1
Sewer Public Sewer
Water Public
New Construction false
Schools
Elementary Schools Unit 4 Of Choice
Middle Schools Champaign/Middle Call Unit 4 351
High Schools Centennial High School
School District 4 , 4, 4
Others
HOA Fee Include Other
Ownership Fee Simple w/ HO Assn.
Special Listing Condition Corporate Relo
Pets Allowed Cats OK, Dogs OK
Read Less
Want to know what your home might be worth? Contact us for a FREE valuation!

Our team is ready to help you sell your home for the highest possible price ASAP

© 2025 Listings courtesy of MRED as distributed by MLS GRID. All Rights Reserved.
Bought with Tim Drollinger • RE/MAX REALTY ASSOCIATES-CHA
GET MORE INFORMATION





