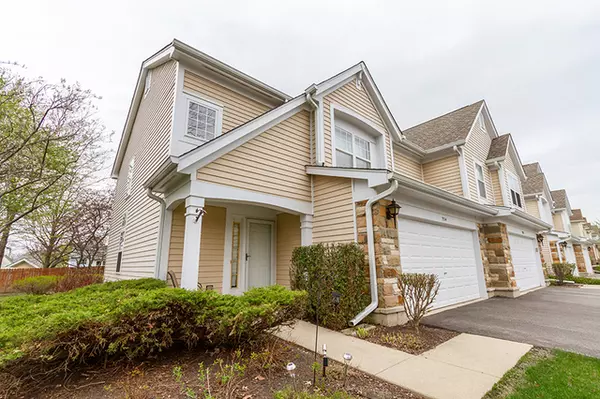$225,000
$225,000
For more information regarding the value of a property, please contact us for a free consultation.
204 HOLMES WAY Schaumburg, IL 60193
2 Beds
2.5 Baths
1,200 SqFt
Key Details
Sold Price $225,000
Property Type Condo
Sub Type Condo
Listing Status Sold
Purchase Type For Sale
Square Footage 1,200 sqft
Price per Sqft $187
Subdivision Towne Place West
MLS Listing ID 10358505
Sold Date 06/03/19
Bedrooms 2
Full Baths 2
Half Baths 1
HOA Fees $224/mo
Rental Info Yes
Year Built 1992
Annual Tax Amount $3,628
Tax Year 2017
Lot Dimensions COMMON
Property Description
Move right in! End unit townhome in desirable Towne Place West! Private entrance & 2 car garage! 2 story foyer welcomes you home! Spacious living & dining room boast soaring ceilings, cozy fireplace & walls of windows allowing for tons of natural light! Eat in kitchen shows off an abundance of dark wood cabinetry, quartz counters, stainless steel appliances & door to patio! Master suite features walk in closet & private bath with double sink vanity! 2nd bedroom with walk in closet & hall bath allows for plenty of space! Other features include new carpet, new HVAC, neutral paint & white trim throughout! Great location~ huge yard leads to adjacent park! Easy access to Barrington rd & Schaumburg rd! Don't miss out!
Location
State IL
County Cook
Area Schaumburg
Rooms
Basement None
Interior
Interior Features Vaulted/Cathedral Ceilings, Second Floor Laundry, Laundry Hook-Up in Unit, Built-in Features, Walk-In Closet(s)
Heating Natural Gas, Forced Air
Cooling Central Air
Fireplaces Number 1
Fireplaces Type Attached Fireplace Doors/Screen, Gas Log
Equipment CO Detectors, Ceiling Fan(s)
Fireplace Y
Appliance Range, Dishwasher, Refrigerator, Washer, Dryer, Disposal, Stainless Steel Appliance(s), Range Hood
Exterior
Exterior Feature Patio, End Unit
Parking Features Attached
Garage Spaces 2.0
Roof Type Asphalt
Building
Lot Description Common Grounds, Landscaped, Park Adjacent
Story 2
Sewer Public Sewer
Water Public
New Construction false
Schools
Elementary Schools Ridge Circle Elementary School
Middle Schools Canton Middle School
High Schools Streamwood High School
School District 46 , 46, 46
Others
HOA Fee Include Exterior Maintenance,Lawn Care,Scavenger,Snow Removal
Ownership Condo
Special Listing Condition None
Pets Allowed Cats OK, Dogs OK
Read Less
Want to know what your home might be worth? Contact us for a FREE valuation!

Our team is ready to help you sell your home for the highest possible price ASAP

© 2025 Listings courtesy of MRED as distributed by MLS GRID. All Rights Reserved.
Bought with Nathan Wilks • Compass
GET MORE INFORMATION





