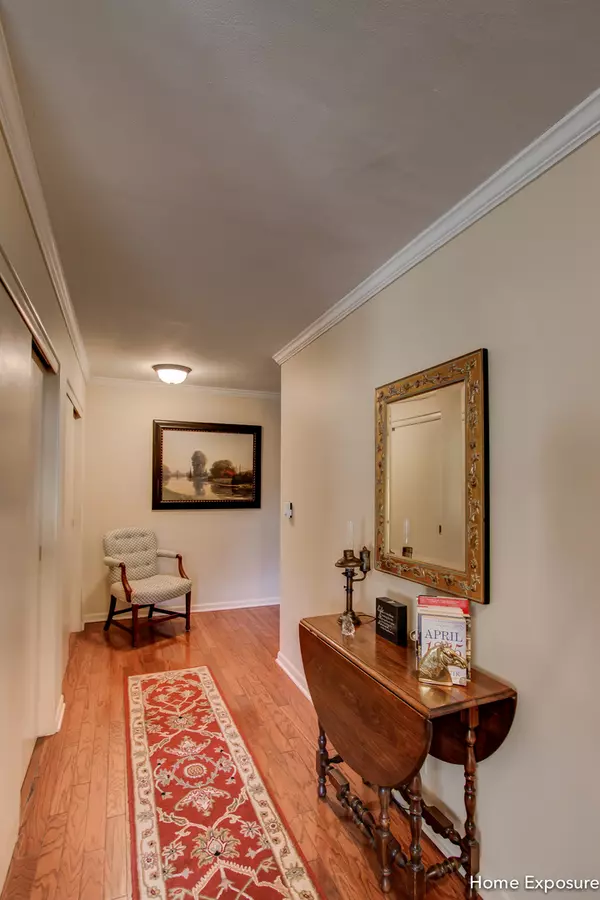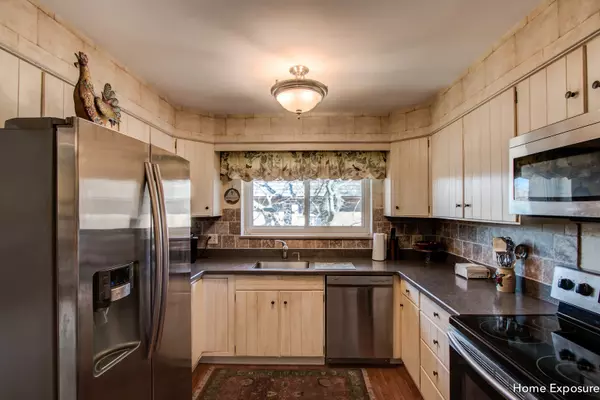$187,500
$192,000
2.3%For more information regarding the value of a property, please contact us for a free consultation.
360 Claymoor ST #3A Hinsdale, IL 60521
2 Beds
2 Baths
1,504 SqFt
Key Details
Sold Price $187,500
Property Type Condo
Sub Type Condo
Listing Status Sold
Purchase Type For Sale
Square Footage 1,504 sqft
Price per Sqft $124
Subdivision Claymoor
MLS Listing ID 10351973
Sold Date 06/21/19
Bedrooms 2
Full Baths 2
HOA Fees $334/mo
Rental Info No
Year Built 1968
Annual Tax Amount $2,244
Tax Year 2017
Lot Dimensions COMMON
Property Description
Nicely appointed, light-filled corner penthouse in sought after Claymoor. Eat-in kitchen with new stainless appliances that opens to formal dining room. Expansive living room with beautiful raised hearth fireplace. Two spacious bedrooms with two full newer updated travertine and granite baths. Garage parking and additional storage area. Lovely park like grounds minutes from downtown Hinsdale. Close to schools, train, shopping, and more!
Location
State IL
County Du Page
Area Hinsdale
Rooms
Basement None
Interior
Heating Electric
Cooling Window/Wall Units - 3+
Fireplaces Number 1
Fireplaces Type Wood Burning
Fireplace Y
Exterior
Parking Features Detached
Garage Spaces 1.0
Amenities Available Coin Laundry, Elevator(s), Storage, Party Room, Security Door Lock(s)
Building
Story 3
Sewer Public Sewer
Water Lake Michigan
New Construction false
Schools
Elementary Schools Elm Elementary School
Middle Schools Hinsdale Middle School
High Schools Hinsdale Central High School
School District 181 , 181, 86
Others
HOA Fee Include Water,Parking,Insurance,Exterior Maintenance,Lawn Care,Scavenger,Snow Removal
Ownership Condo
Special Listing Condition None
Pets Allowed Cats OK, Dogs OK, Number Limit, Size Limit
Read Less
Want to know what your home might be worth? Contact us for a FREE valuation!

Our team is ready to help you sell your home for the highest possible price ASAP

© 2025 Listings courtesy of MRED as distributed by MLS GRID. All Rights Reserved.
Bought with Rebecca Marquardt • Re/Max Signature Homes
GET MORE INFORMATION





