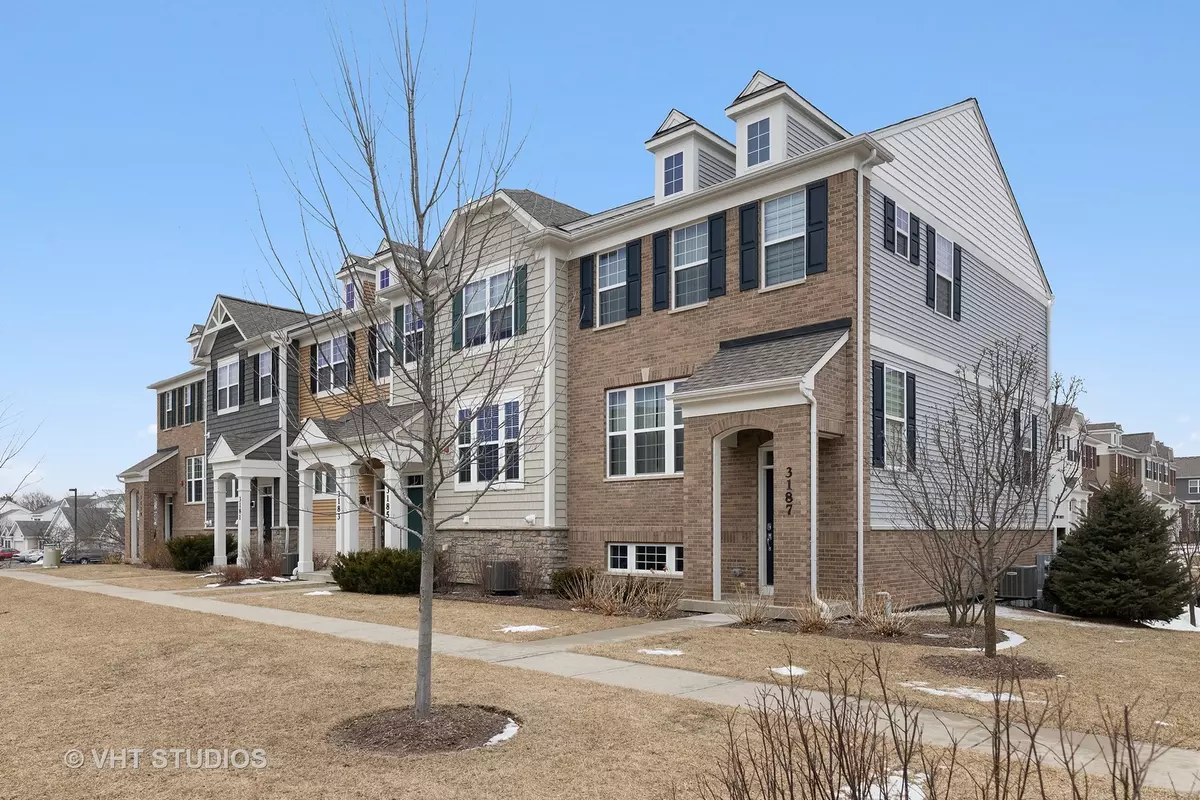$440,000
$449,900
2.2%For more information regarding the value of a property, please contact us for a free consultation.
3187 Coral LN Glenview, IL 60026
3 Beds
2.5 Baths
1,834 SqFt
Key Details
Sold Price $440,000
Property Type Townhouse
Sub Type Townhouse-2 Story
Listing Status Sold
Purchase Type For Sale
Square Footage 1,834 sqft
Price per Sqft $239
MLS Listing ID 10295111
Sold Date 05/29/19
Bedrooms 3
Full Baths 2
Half Baths 1
HOA Fees $222/mo
Year Built 2013
Annual Tax Amount $9,454
Tax Year 2017
Lot Dimensions 74 X 28
Property Description
Fall in Love with this better than new, Providence model, end-unit Townhome in The Glen! This amazing home offers abundant light and an open floor plan with lots of upgrades including designer lighting and custom window treatments. 9' ceilings on 1st level, Hardwood floors throughout, additional windows and wrought iron staircase spindles. Upgraded white kitchen with granite counters, SS appliances, island, pantry closet and access to spacious balcony for grilling and enjoying beautiful sunsets. Master bedroom has a wonderful WIC and master bath with marble double vanity. 2nd floor Laundry with full-sized stackables. Lower level features Flex space family room, mud area, and 2-car garage. Perfectly located within the complex with open space in front and back of the home. Only minutes to Metra Commuter Train and The Glen Town Center for shopping, dining, and recreation. Live the country club lifestyle with 2 golf courses, health club, paddle courts and more nearby! Welcome Home!
Location
State IL
County Cook
Area Glenview / Golf
Rooms
Basement English
Interior
Interior Features Hardwood Floors, Second Floor Laundry
Heating Natural Gas
Cooling Central Air
Fireplace N
Appliance Range, Microwave, Dishwasher, Refrigerator, Washer, Dryer, Disposal, Stainless Steel Appliance(s)
Exterior
Exterior Feature Balcony, End Unit
Parking Features Attached
Garage Spaces 2.0
Roof Type Asphalt
Building
Lot Description Landscaped, Park Adjacent
Story 2
Sewer Public Sewer
Water Public
New Construction false
Schools
Elementary Schools Westbrook Elementary School
Middle Schools Attea Middle School
High Schools Glenbrook South High School
School District 34 , 34, 225
Others
HOA Fee Include Insurance,Exterior Maintenance,Lawn Care,Scavenger,Snow Removal
Ownership Fee Simple w/ HO Assn.
Special Listing Condition Corporate Relo
Pets Allowed Cats OK, Dogs OK
Read Less
Want to know what your home might be worth? Contact us for a FREE valuation!

Our team is ready to help you sell your home for the highest possible price ASAP

© 2025 Listings courtesy of MRED as distributed by MLS GRID. All Rights Reserved.
Bought with Jane Lee • RE/MAX Top Performers
GET MORE INFORMATION





