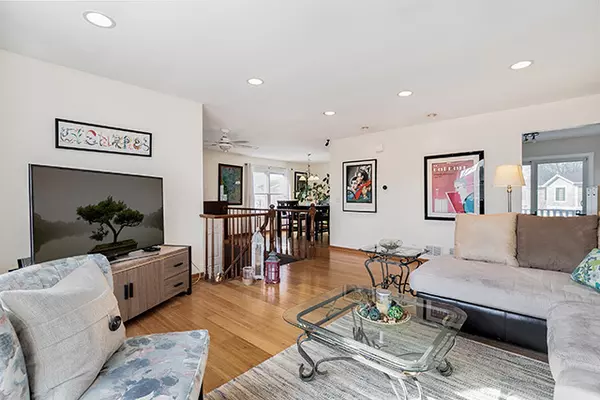$329,900
$323,500
2.0%For more information regarding the value of a property, please contact us for a free consultation.
1110 Tennyson PL Vernon Hills, IL 60061
4 Beds
2 Baths
2,218 SqFt
Key Details
Sold Price $329,900
Property Type Single Family Home
Sub Type Detached Single
Listing Status Sold
Purchase Type For Sale
Square Footage 2,218 sqft
Price per Sqft $148
Subdivision New Century Town
MLS Listing ID 10320227
Sold Date 05/30/19
Bedrooms 4
Full Baths 2
Year Built 1979
Annual Tax Amount $8,431
Tax Year 2017
Lot Size 9,827 Sqft
Lot Dimensions 46X100X133X150
Property Description
Beautiful 4 bedroom, 2 full baths home located in the heart of Vernon Hills in the New Century Town subdivision. This well-maintained home is open and bright with many large windows to allow in lots of natural sunlight. Large family room with floor to ceiling brick wood burning fireplace with gas starter, separate dining room. Sun filled, eat-in kitchen with glass sliders opens to large patio with huge, professionally landscaped fenced yard, ideal for large family gatherings. Master bedroom features dual vanity, large closet and ceramic tile shower. Updated light fixtures, recessed lighting, furnace and AC replaced in 2011, hot water heater in 2015. New roof and siding completed in 2010. 2 car attached heated garage. Great location. Close to schools, Metra, restaurants, shopping, parks and forest preserves.
Location
State IL
County Lake
Area Indian Creek / Vernon Hills
Rooms
Basement None
Interior
Interior Features Hardwood Floors, Wood Laminate Floors, First Floor Bedroom, First Floor Laundry
Heating Natural Gas, Forced Air
Cooling Central Air
Fireplaces Number 1
Equipment Security System, CO Detectors, Ceiling Fan(s)
Fireplace Y
Appliance Double Oven, Range, Microwave, Dishwasher, Refrigerator, Washer, Dryer, Disposal, Wine Refrigerator
Exterior
Exterior Feature Balcony, Deck, Patio, Storms/Screens
Parking Features Attached
Garage Spaces 2.5
Community Features Park, Lake, Curbs, Sidewalks, Street Lights
Building
Lot Description Cul-De-Sac, Fenced Yard
Sewer Septic-Mechanical
Water Lake Michigan
New Construction false
Schools
Elementary Schools Townline Elementary School
Middle Schools Hawthorn Middle School North
High Schools Vernon Hills High School
School District 73 , 73, 128
Others
HOA Fee Include None
Ownership Fee Simple
Special Listing Condition None
Read Less
Want to know what your home might be worth? Contact us for a FREE valuation!

Our team is ready to help you sell your home for the highest possible price ASAP

© 2025 Listings courtesy of MRED as distributed by MLS GRID. All Rights Reserved.
Bought with Daniel Pogofsky • Pogofsky Real Estate Group,LLC
GET MORE INFORMATION





