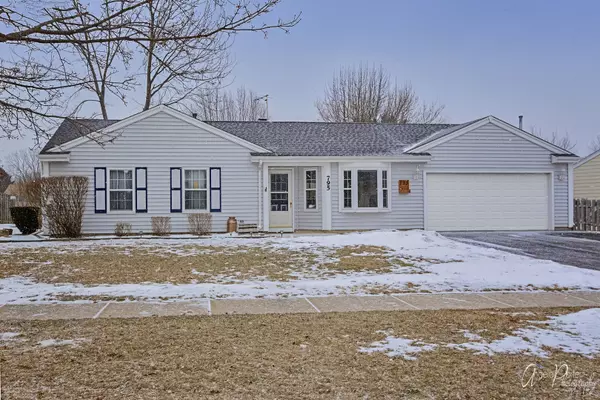$175,000
$179,000
2.2%For more information regarding the value of a property, please contact us for a free consultation.
795 Newport DR Island Lake, IL 60042
3 Beds
1 Bath
1,086 SqFt
Key Details
Sold Price $175,000
Property Type Single Family Home
Sub Type Detached Single
Listing Status Sold
Purchase Type For Sale
Square Footage 1,086 sqft
Price per Sqft $161
Subdivision Fox River Shores
MLS Listing ID 10280842
Sold Date 04/26/19
Style Ranch
Bedrooms 3
Full Baths 1
Year Built 1986
Annual Tax Amount $4,328
Tax Year 2017
Lot Size 0.301 Acres
Lot Dimensions 88X147X68X158
Property Description
LOOKING FOR AN OPEN FLOOR PLAN WITH SEVERAL UPDATES?? LOOK NO FURTHER // SIDING & ROOF DONE IN 07 // HIGH EFFICIENCY FURNACE & AC, FRONT LOAD WASHER AND DRYER, & DRIVEWAY COMPLETELY REDONE AND WIDENED LESS THEN TWO YEARS // NEWLY FULL FENCED YARD // BATHROOM REMODELED WITH NEW TUB, VANITY, TOILET, & TILE FLOORS // NEWER WINDOWS // NEWER APPLIANCES // 12X12 SHED W/ CONCRETE SLAB W/ ELECTRIC INSIDE AND OUT // CEILING FANS IN EVERY ROOM INCLUDING 2 IN THE 2 1/2 CAR HEATED GARAGE W/ HIGH EFFICIENCY HEATER // ATTIC ABOVE GARAGE IS ALL PLYWOOD FOR TONS OF STORAGE WITH A DROP DOWN LADDER // LAMINATE WOOD FLOORS // KITCHEN TILE IS 3 YEARS OLD W/ NEW CROWN AROUND CABINETS // FRESH CARPET IN BEDROOMS // LARGE PROFESSIONALLY LANDSCAPED INTERIOR LOT WITH A GREAT SIZED DECK FOR ENTERTAINING // STONE FIREPLACE //
Location
State IL
County Mc Henry
Area Island Lake
Rooms
Basement None
Interior
Interior Features Vaulted/Cathedral Ceilings, First Floor Laundry
Heating Natural Gas, Forced Air
Cooling Central Air
Fireplaces Number 1
Equipment CO Detectors, Ceiling Fan(s)
Fireplace Y
Appliance Range, Microwave, Dishwasher, Refrigerator, Washer, Dryer, Disposal
Exterior
Exterior Feature Deck
Parking Features Attached
Garage Spaces 2.0
Community Features Sidewalks, Street Lights, Street Paved
Roof Type Asphalt
Building
Lot Description Landscaped
Sewer Public Sewer
Water Public
New Construction false
Schools
Elementary Schools Cotton Creek School
Middle Schools Matthews Middle School
High Schools Wauconda Community High School
School District 118 , 118, 118
Others
HOA Fee Include None
Ownership Fee Simple
Special Listing Condition None
Read Less
Want to know what your home might be worth? Contact us for a FREE valuation!

Our team is ready to help you sell your home for the highest possible price ASAP

© 2025 Listings courtesy of MRED as distributed by MLS GRID. All Rights Reserved.
Bought with Marty Kampmeier • Berkshire Hathaway HomeServices Starck Real Estate
GET MORE INFORMATION





