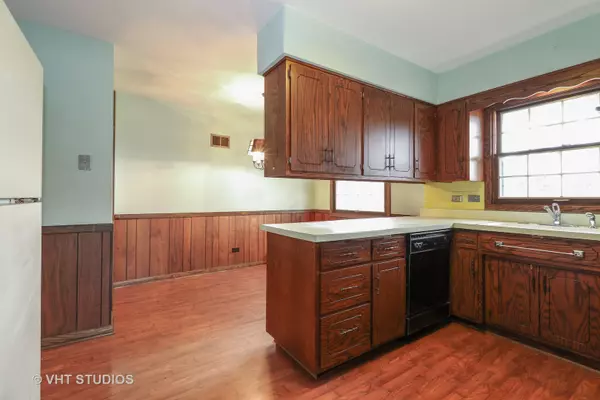$230,000
$249,900
8.0%For more information regarding the value of a property, please contact us for a free consultation.
12921 S Ridgeland AVE Palos Heights, IL 60463
3 Beds
3 Baths
2,607 SqFt
Key Details
Sold Price $230,000
Property Type Single Family Home
Sub Type Detached Single
Listing Status Sold
Purchase Type For Sale
Square Footage 2,607 sqft
Price per Sqft $88
Subdivision Palos Gardens
MLS Listing ID 10304959
Sold Date 05/24/19
Bedrooms 3
Full Baths 3
Year Built 1970
Annual Tax Amount $7,063
Tax Year 2017
Lot Size 10,772 Sqft
Lot Dimensions 128X84
Property Description
This solid and well cared for brick home is ready to welcome its new owner. Greeted by a spacious foyer and beautiful oak staircase as you enter through the front doors, you can't help but notice the character of this uniquely custom built house. Upstairs you will find three bedrooms and two full bathrooms. The main level living and dining room have new wood laminate floors (2019). This home features two fireplaces, a main floor laundry/mud room, and a walk in kitchen pantry. The many windows in this home allow for beaming natural light which brings its rooms to life. The patio access from the family room leads to a wide and roomy back yard, perfect for entertaining and the unfinished basement is ready to make it your own. A decorative stamped asphalt driveway leads to the spacious two car garage. Bring your updating ideas as the possibilities here are endless. Close to schools, dining, and shopping. New Boiler Pump 2019. Roof 2012.
Location
State IL
County Cook
Area Palos Heights
Rooms
Basement Partial
Interior
Interior Features Hardwood Floors, Wood Laminate Floors, First Floor Laundry, First Floor Full Bath
Heating Steam, Baseboard
Cooling None
Fireplaces Number 2
Fireplaces Type Wood Burning
Fireplace Y
Appliance Double Oven, Dishwasher, Refrigerator, Cooktop, Built-In Oven
Exterior
Exterior Feature Patio
Parking Features Attached
Garage Spaces 2.0
Roof Type Asphalt
Building
Lot Description Corner Lot
Sewer Public Sewer
Water Lake Michigan, Public
New Construction false
Schools
School District 128 , 128, 218
Others
HOA Fee Include None
Ownership Fee Simple
Special Listing Condition None
Read Less
Want to know what your home might be worth? Contact us for a FREE valuation!

Our team is ready to help you sell your home for the highest possible price ASAP

© 2025 Listings courtesy of MRED as distributed by MLS GRID. All Rights Reserved.
Bought with Mushir Owaynat • Loop Realty Firm
GET MORE INFORMATION





