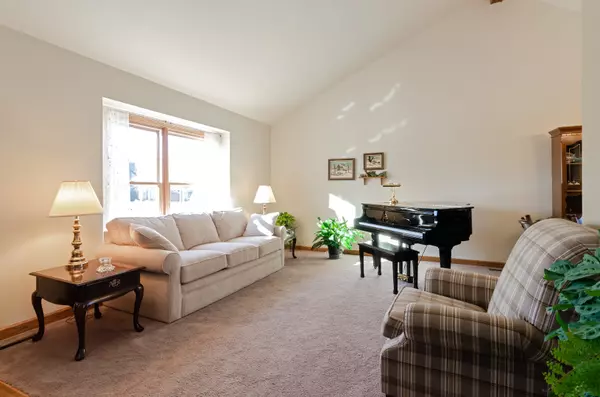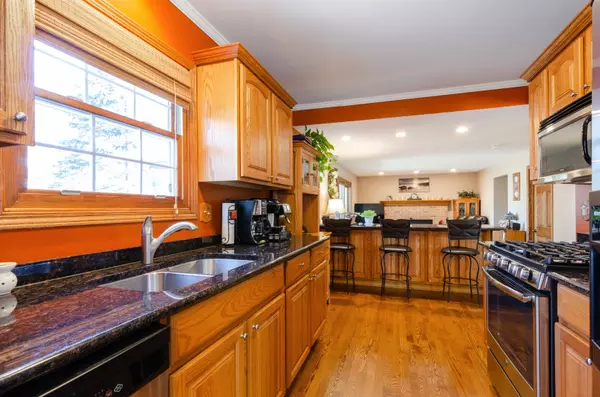$221,000
$224,900
1.7%For more information regarding the value of a property, please contact us for a free consultation.
700 CONCORD DR Crystal Lake, IL 60014
3 Beds
1.5 Baths
1,700 SqFt
Key Details
Sold Price $221,000
Property Type Single Family Home
Sub Type Detached Single
Listing Status Sold
Purchase Type For Sale
Square Footage 1,700 sqft
Price per Sqft $130
Subdivision Four Colonies
MLS Listing ID 10271238
Sold Date 04/11/19
Bedrooms 3
Full Baths 1
Half Baths 1
Year Built 1988
Annual Tax Amount $4,629
Tax Year 2017
Lot Size 8,189 Sqft
Lot Dimensions 70X120
Property Description
Welcome home! Step into this highly desirable, beautifully maintained, Ascot model. This home features many upgrades and improvements throughout. First floor living room with vaulted ceiling, formal dining room, updated granite counter kitchen with stainless steel appliances. Granite counter breakfast bar overlooking spacious family room with wood burning fireplace. Heated four season room with gas fireplace has lovely views of the meticulously landscaped and fully fenced yard. First floor laundry room with newer washer and dryer (2016). Second floor boasts three bedrooms, all feature crown molding. Master bedroom with custom recessed lighting and large walk in closet. Newer gas forced air furnace, newer central air unit, and newer windows. 2 1/2 car attached garage makes this the perfect home for you!!!
Location
State IL
County Mc Henry
Area Crystal Lake / Lakewood / Prairie Grove
Rooms
Basement None
Interior
Interior Features Vaulted/Cathedral Ceilings, Hardwood Floors, First Floor Laundry, Walk-In Closet(s)
Heating Natural Gas, Forced Air
Cooling Central Air
Fireplaces Number 1
Fireplaces Type Wood Burning
Equipment CO Detectors, Sump Pump
Fireplace Y
Appliance Range, Microwave, Dishwasher, Refrigerator, Washer, Dryer, Disposal, Stainless Steel Appliance(s)
Exterior
Parking Features Attached
Garage Spaces 2.0
Community Features Sidewalks, Street Paved
Building
Sewer Public Sewer
Water Public
New Construction false
Schools
Elementary Schools Indian Prairie Elementary School
Middle Schools Lundahl Middle School
High Schools Crystal Lake South High School
School District 47 , 47, 155
Others
HOA Fee Include None
Ownership Fee Simple
Special Listing Condition None
Read Less
Want to know what your home might be worth? Contact us for a FREE valuation!

Our team is ready to help you sell your home for the highest possible price ASAP

© 2025 Listings courtesy of MRED as distributed by MLS GRID. All Rights Reserved.
Bought with Marek Prus • RE/MAX City
GET MORE INFORMATION





