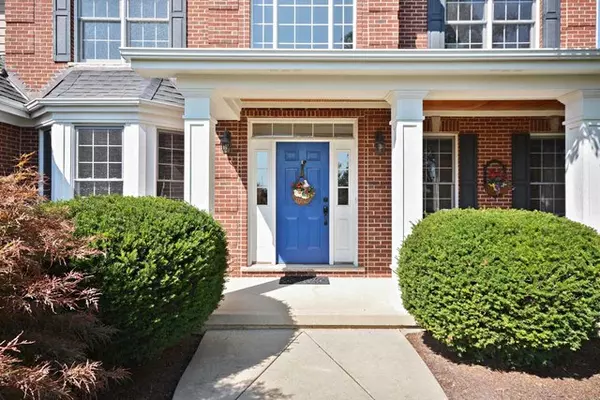$487,500
$499,900
2.5%For more information regarding the value of a property, please contact us for a free consultation.
3N732 James Fenimore Cooper LN St. Charles, IL 60175
4 Beds
4 Baths
3,461 SqFt
Key Details
Sold Price $487,500
Property Type Single Family Home
Sub Type Detached Single
Listing Status Sold
Purchase Type For Sale
Square Footage 3,461 sqft
Price per Sqft $140
Subdivision Fox Mill
MLS Listing ID 10271648
Sold Date 03/26/19
Style Traditional
Bedrooms 4
Full Baths 4
HOA Fees $100/qua
Year Built 2004
Annual Tax Amount $12,639
Tax Year 2017
Lot Size 0.362 Acres
Lot Dimensions 85X160X100X160
Property Description
Pristine Brick home beautifully located on one of the nicest culdesacs in Fox Mill overlooking picturesque Park! Idyllic community offers Pool,clubhouse,over 50 acres of parks,miles of walking trails & on site Blue Ribbon Bell Graham grade school~Quality built by Silvestri & lovingly maintained by original owner~inviting covered porch ~refinished hardwood floors~Interior freshly painted~Classy dining room w/lighted tray ceiling~Butler server for entertaining~Large granite cooks kitchen offers huge seated island/cherry cabinets/backsplash/SS appliances~Family room boasts Brick FP & impressive custom columns~living room has Glass french doors~1st floor den w/full bath adjacent~master suite has tray ceiling/luxury bath & 29x11 closet~generous sized bedrooms w/Jack & Jill bath~4th bedroom offers private bath~Big convenient 2nd floor laundry~bath rough in the Partially finished basement waiting for finishing touches~Paver patio & nice large lot w/mature trees & landscapes offering privacy!!
Location
State IL
County Kane
Area Campton Hills / St. Charles
Rooms
Basement Full
Interior
Interior Features Vaulted/Cathedral Ceilings, Bar-Dry, Hardwood Floors, Second Floor Laundry, First Floor Full Bath
Heating Natural Gas, Forced Air, Sep Heating Systems - 2+, Indv Controls, Zoned
Cooling Central Air, Zoned
Fireplaces Number 1
Fireplaces Type Gas Log, Gas Starter
Equipment Humidifier, CO Detectors, Ceiling Fan(s), Sump Pump, Sprinkler-Lawn, Backup Sump Pump;, Radon Mitigation System
Fireplace Y
Appliance Range, Microwave, Dishwasher, Refrigerator, Washer, Dryer, Disposal, Stainless Steel Appliance(s)
Exterior
Exterior Feature Brick Paver Patio
Parking Features Attached
Garage Spaces 3.0
Community Features Clubhouse, Pool, Sidewalks, Street Lights, Street Paved
Roof Type Asphalt
Building
Lot Description Cul-De-Sac, Landscaped
Sewer Public Sewer
Water Public
New Construction false
Schools
Elementary Schools Bell-Graham Elementary School
Middle Schools Thompson Middle School
High Schools St Charles East High School
School District 303 , 303, 303
Others
HOA Fee Include Insurance,Clubhouse,Pool
Ownership Fee Simple w/ HO Assn.
Special Listing Condition None
Read Less
Want to know what your home might be worth? Contact us for a FREE valuation!

Our team is ready to help you sell your home for the highest possible price ASAP

© 2025 Listings courtesy of MRED as distributed by MLS GRID. All Rights Reserved.
Bought with RE/MAX All Pro
GET MORE INFORMATION





