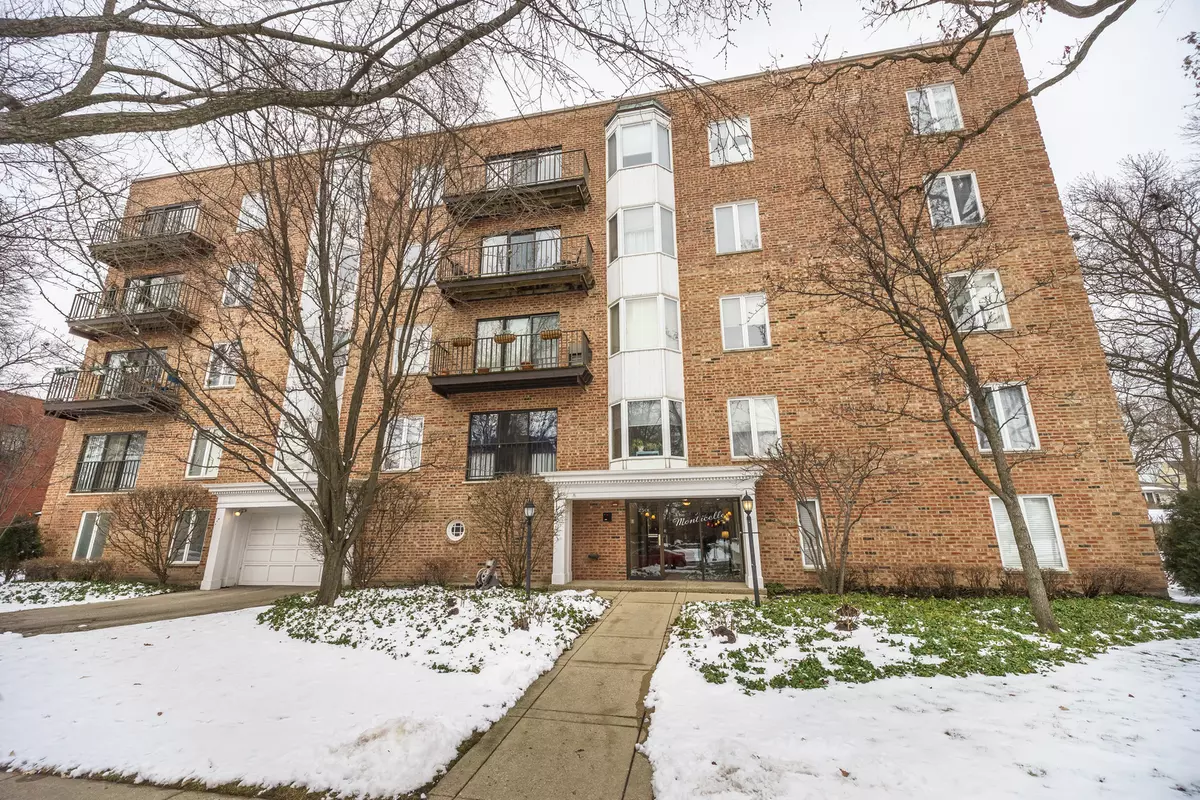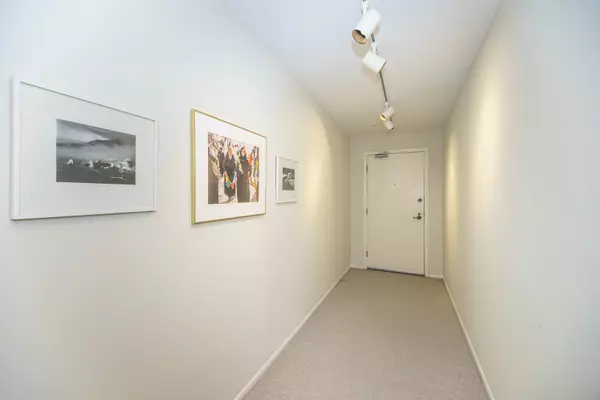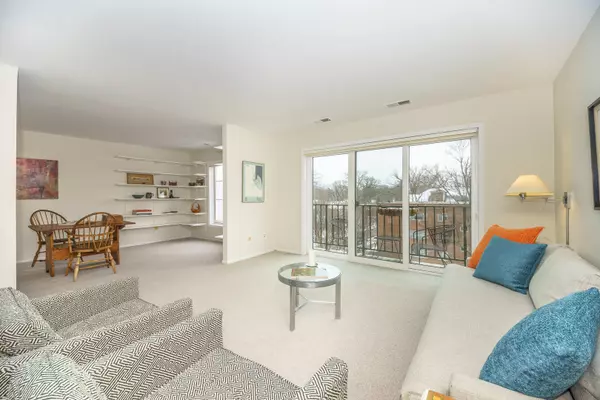$295,000
$305,000
3.3%For more information regarding the value of a property, please contact us for a free consultation.
2501 CENTRAL ST #5A Evanston, IL 60201
3 Beds
2 Baths
1,820 SqFt
Key Details
Sold Price $295,000
Property Type Condo
Sub Type Condo
Listing Status Sold
Purchase Type For Sale
Square Footage 1,820 sqft
Price per Sqft $162
MLS Listing ID 10253738
Sold Date 04/09/19
Bedrooms 3
Full Baths 2
HOA Fees $581/mo
Rental Info No
Year Built 1976
Annual Tax Amount $6,558
Tax Year 2017
Lot Dimensions COMMON
Property Description
A Wonderful spacious condo on the top floor with tree top views. When you walk into the condo there is great wall space for pictures and photos. Living room/dining combination is bright and sunny with sliding doors to nice size balcony. Off of the living room is an open bonus room that can be a den, office or library. The kitchen has updated appliances with a nice side pantry and lots of cabinets. Toward the Master bedroom are two very nice size bedrooms. The large sunny master bedroom has two closets one is a walk in closet and the other has built in shelves. In 2nd bathroom is a folding door with a separate washer and dryer. This condo has great space with lots of closets. This condo has been freshly painted and in move in Condition. Only blocks from shopping. Upscale grocery store, coffee shops, restaurants, bakeries and so much more. Plus close to Metra and not far from the Central Street "L" stop. Dogs and cats ok. Weight limit. 1 Car Att. Gar. Sold AS IS
Location
State IL
County Cook
Area Evanston
Rooms
Basement None
Interior
Interior Features Elevator, Storage
Heating Electric
Cooling Central Air
Fireplace N
Appliance Range, Microwave, Dishwasher, Refrigerator, Washer, Dryer
Exterior
Exterior Feature Balcony, Storms/Screens, End Unit
Parking Features Attached
Garage Spaces 1.0
Building
Story 5
Sewer Public Sewer, Sewer-Storm
Water Lake Michigan, Public
New Construction false
Schools
Elementary Schools Kingsley Elementary School
Middle Schools Haven Middle School
High Schools Evanston Twp High School
School District 65 , 65, 202
Others
HOA Fee Include Water,Parking,Insurance,Exterior Maintenance,Lawn Care,Scavenger,Snow Removal
Ownership Condo
Special Listing Condition None
Pets Allowed Cats OK, Dogs OK, Number Limit, Size Limit
Read Less
Want to know what your home might be worth? Contact us for a FREE valuation!

Our team is ready to help you sell your home for the highest possible price ASAP

© 2025 Listings courtesy of MRED as distributed by MLS GRID. All Rights Reserved.
Bought with Coldwell Banker Residential
GET MORE INFORMATION





