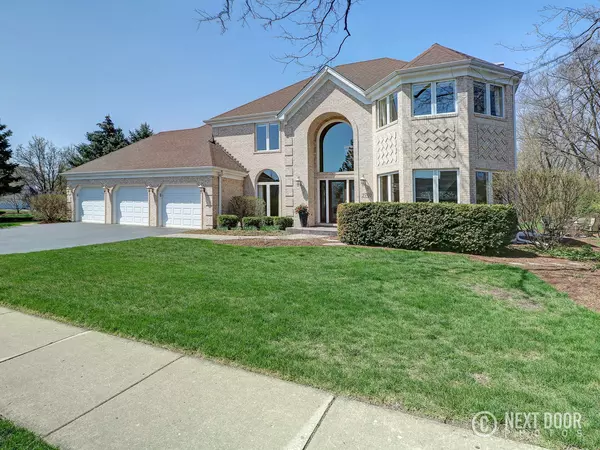$523,000
$559,900
6.6%For more information regarding the value of a property, please contact us for a free consultation.
2701 Royal St Georges CT St. Charles, IL 60174
4 Beds
3.5 Baths
3,649 SqFt
Key Details
Sold Price $523,000
Property Type Single Family Home
Sub Type Detached Single
Listing Status Sold
Purchase Type For Sale
Square Footage 3,649 sqft
Price per Sqft $143
Subdivision Royal Fox
MLS Listing ID 10265784
Sold Date 05/07/19
Bedrooms 4
Full Baths 3
Half Baths 1
Year Built 1991
Annual Tax Amount $13,221
Tax Year 2017
Lot Size 0.350 Acres
Lot Dimensions 177X87X178X86
Property Description
Stunning custom all-brick home in Royal Fox! Meticulous craftsmanship & newer custom finishes! Beautiful 2 story foyer & elegant curved staircase welcomes you. Formal living room w/ tray ceiling, bay window & crown. Dining room w/ hdwd floors & crown molding. Gorgeous remodeled kitchen boasts tiled flooring, custom cabs., granite counters/island & chef-grade stainless apps. Warm & inviting family rm w/ crown & brick fireplace. 1st office/bedroom/in-law suite features hdwd floors, fireplace & full ba. Large master suite w/ spa-like master bath w/ sep. exec.ht. vanities w/granite tops, whirlpool tub and custom tiled shower. Brs 2-4 are generous size too. All bathrooms completely remodeled. Full bsmt w/rough-in plumbing. Huge stamped concrete patio & large mature trees offer a private wooded feel while you relax & enjoy summer nights w/a glass of wine. Min. to HS & Norton Creek Elem. School bus pickup right at corner of house! Royal Fox CC -golf course, clubhouse, pool, dining & gym!
Location
State IL
County Kane
Area Campton Hills / St. Charles
Rooms
Basement Full
Interior
Interior Features Vaulted/Cathedral Ceilings, Hardwood Floors, First Floor Laundry
Heating Natural Gas, Forced Air
Cooling Central Air
Fireplaces Number 2
Fireplaces Type Gas Log, Gas Starter
Equipment Humidifier, Water-Softener Owned, TV Antenna, Intercom, CO Detectors, Ceiling Fan(s), Sump Pump, Air Purifier, Radon Mitigation System
Fireplace Y
Appliance Range, Microwave, Dishwasher, Refrigerator, Washer, Dryer, Disposal, Stainless Steel Appliance(s)
Exterior
Exterior Feature Stamped Concrete Patio, Brick Paver Patio, Storms/Screens
Parking Features Attached
Garage Spaces 3.0
Roof Type Asphalt
Building
Lot Description Landscaped, Wooded
Sewer Public Sewer
Water Public
New Construction false
Schools
Elementary Schools Norton Creek Elementary School
Middle Schools Wredling Middle School
High Schools St Charles East High School
School District 303 , 303, 303
Others
HOA Fee Include None
Ownership Fee Simple
Special Listing Condition None
Read Less
Want to know what your home might be worth? Contact us for a FREE valuation!

Our team is ready to help you sell your home for the highest possible price ASAP

© 2025 Listings courtesy of MRED as distributed by MLS GRID. All Rights Reserved.
Bought with Lucy Mullarkey • Coldwell Banker The Real Estate Group - Geneva
GET MORE INFORMATION





