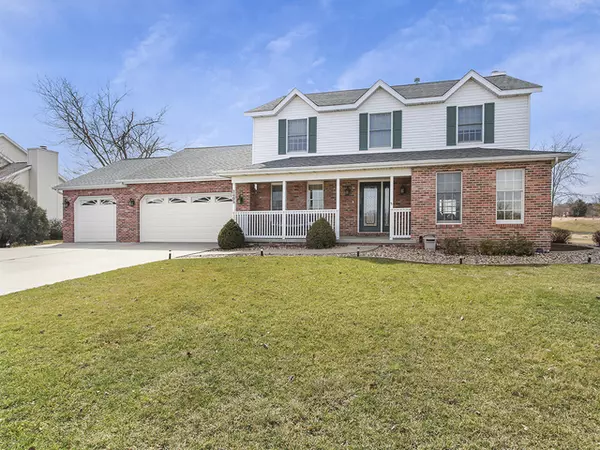$272,000
$279,900
2.8%For more information regarding the value of a property, please contact us for a free consultation.
1405 Tamarack CC TRL Normal, IL 61761
5 Beds
2.5 Baths
2,808 SqFt
Key Details
Sold Price $272,000
Property Type Single Family Home
Sub Type Detached Single
Listing Status Sold
Purchase Type For Sale
Square Footage 2,808 sqft
Price per Sqft $96
Subdivision Ironwood
MLS Listing ID 10250637
Sold Date 05/08/19
Style Traditional
Bedrooms 5
Full Baths 2
Half Baths 1
HOA Fees $4/ann
Year Built 1992
Annual Tax Amount $8,070
Tax Year 2017
Lot Dimensions 95X150
Property Description
Diamond in the rough! 5 BD 2-story w/lovely views of Ironwood's 12th hole. 22x22 Great room's span of windows showcase views! Huge backyard! Extra-large kit w/ island & 5x5 w/in pantry. Fm Rm has brick FP & built-ins. LR & DR crown molding. HUGE MSTR Suite. Finished basement w/ 22x22 Bedroom & rough-in. Natural light everywhere! 3 car garage. Floored & lighted attic. Some of the many UPDATES since 2016: carpet/pad LR DR FR, water heater, remote start FP gas burner, skylight, sump backup battery, garbage disposal, professional landscaping, professional epoxy patio w/Stone accents. This is pride of ownership and ready for you to call it HOME!
Location
State IL
County Mc Lean
Area Normal
Rooms
Basement Full
Interior
Interior Features Vaulted/Cathedral Ceilings, Skylight(s), Built-in Features, Walk-In Closet(s)
Heating Natural Gas, Forced Air
Cooling Central Air
Fireplaces Number 1
Fireplaces Type Gas Log, Attached Fireplace Doors/Screen
Equipment Humidifier, Ceiling Fan(s), TV-Dish
Fireplace Y
Appliance Range, Microwave, Dishwasher, Refrigerator, Disposal
Exterior
Exterior Feature Patio
Parking Features Attached
Garage Spaces 3.0
Building
Lot Description Landscaped, Golf Course Lot
Sewer Public Sewer
Water Public
New Construction false
Schools
Elementary Schools Prairieland Elementary
Middle Schools Parkside Jr High
High Schools Normal Community West High Schoo
School District 5 , 5, 5
Others
HOA Fee Include None
Ownership Fee Simple
Special Listing Condition None
Read Less
Want to know what your home might be worth? Contact us for a FREE valuation!

Our team is ready to help you sell your home for the highest possible price ASAP

© 2025 Listings courtesy of MRED as distributed by MLS GRID. All Rights Reserved.
Bought with Christine Sheppard • Crowne Realty
GET MORE INFORMATION





