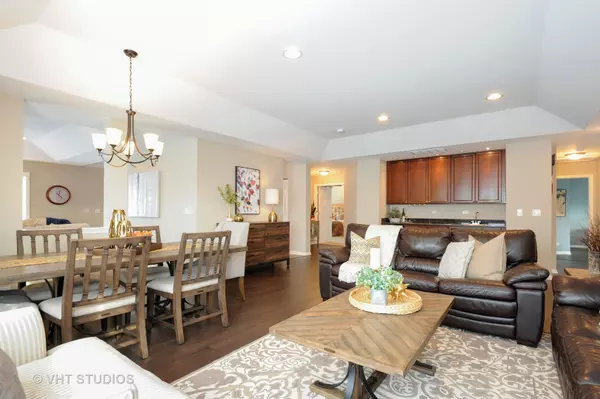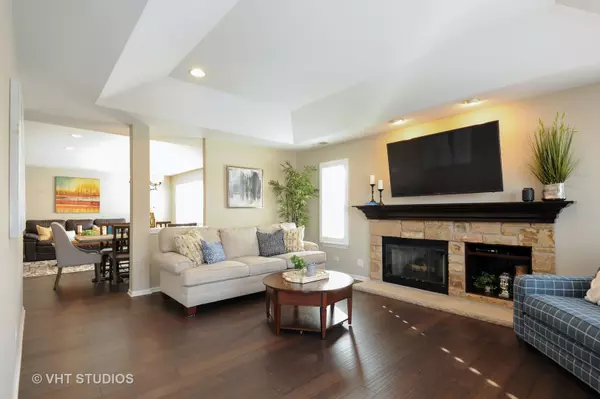$375,000
$385,000
2.6%For more information regarding the value of a property, please contact us for a free consultation.
1942 Crenshaw CIR Vernon Hills, IL 60061
3 Beds
2 Baths
2,449 SqFt
Key Details
Sold Price $375,000
Property Type Condo
Sub Type Condo
Listing Status Sold
Purchase Type For Sale
Square Footage 2,449 sqft
Price per Sqft $153
Subdivision Bayhill
MLS Listing ID 10147627
Sold Date 01/10/19
Bedrooms 3
Full Baths 2
HOA Fees $251/mo
Rental Info Yes
Year Built 2004
Annual Tax Amount $9,412
Tax Year 2017
Lot Dimensions COMMON
Property Description
OWNER RECENTLY INVESTED $26K IN UPDATES including ALL NEW WINDOWS, new bamboo hardwood floors, upscale window treatments, glass backsplash and more. GREGG'S LANDING - CLOSE TO everything yet buffered by community POND AND BIKE TRAILS. Natural lighting brightens the OPEN FLOOR PLAN enhanced by volume ceilings and recessed LED lighting. Entertain in Living Room/Dining combo w/ large wetbar that flows directly into family room accented by STONE-FIREPLACE. EXPANDED EAT-IN KITCHEN features SS appliances, 42" dark cherry cabinets, granite countertops, glass backsplash, island, planning desk, pantry-closet, and lots of recessed LED lights. Exit through the kitchen sliders onto the balcony to enjoy the woodsy VIEW OF THE POND surrounded by bike trails that connect to the NORTH SHORE BIKE PATH. Generous master suite w/volume ceiling and fan, walk-in closet w/ organizers, and adjoined by luxurious bath with double vanity, separate shower, and soaking tub. MOVE-IN READY - QUICK CLOSE IS POSSIBLE
Location
State IL
County Lake
Area Indian Creek / Vernon Hills
Rooms
Basement None
Interior
Interior Features Vaulted/Cathedral Ceilings, Bar-Wet, First Floor Bedroom, First Floor Laundry, First Floor Full Bath, Storage
Heating Natural Gas, Forced Air
Cooling Central Air
Fireplaces Number 1
Fireplaces Type Attached Fireplace Doors/Screen, Gas Log, Gas Starter
Equipment Humidifier, TV-Cable, CO Detectors, Ceiling Fan(s), Air Purifier
Fireplace Y
Appliance Range, Microwave, Dishwasher, Refrigerator, Washer, Dryer, Disposal, Stainless Steel Appliance(s), Wine Refrigerator
Exterior
Exterior Feature Balcony, Storms/Screens
Parking Features Attached
Garage Spaces 2.0
Amenities Available Bike Room/Bike Trails
Roof Type Asphalt
Building
Lot Description Common Grounds, Landscaped, Pond(s), Water View
Story 1
Sewer Public Sewer
Water Lake Michigan, Public
New Construction false
Schools
Elementary Schools Hawthorn Elementary School (Sout
Middle Schools Hawthorn Middle School South
High Schools Vernon Hills High School
School District 73 , 73, 128
Others
HOA Fee Include Insurance,Exterior Maintenance,Lawn Care,Scavenger,Snow Removal
Ownership Condo
Special Listing Condition None
Pets Allowed Cats OK, Dogs OK, Number Limit
Read Less
Want to know what your home might be worth? Contact us for a FREE valuation!

Our team is ready to help you sell your home for the highest possible price ASAP

© 2025 Listings courtesy of MRED as distributed by MLS GRID. All Rights Reserved.
Bought with Express Real Estate Group, Inc.
GET MORE INFORMATION





