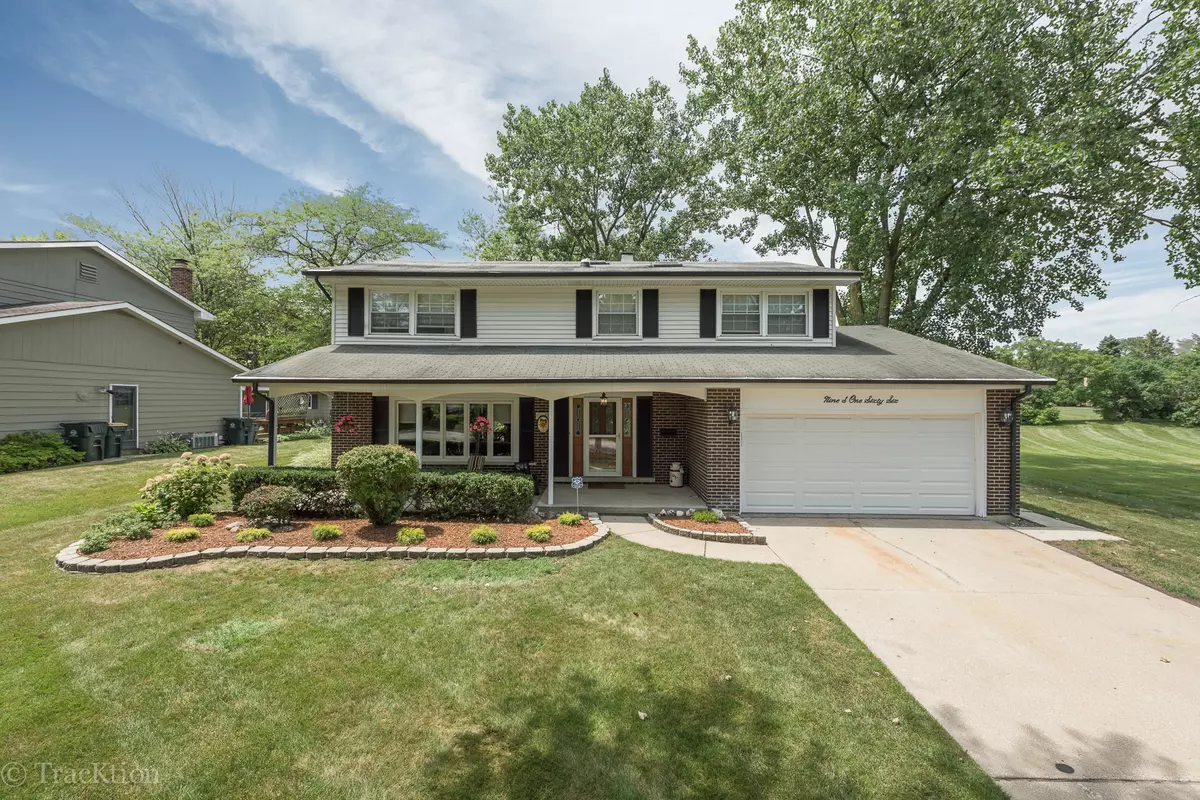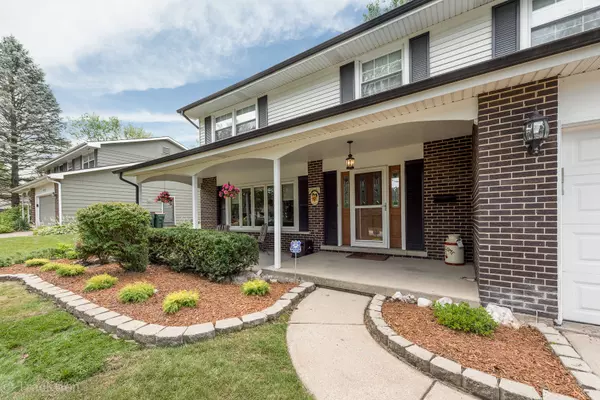$375,000
$399,000
6.0%For more information regarding the value of a property, please contact us for a free consultation.
9S166 Portsmouth CT Darien, IL 60561
4 Beds
2.5 Baths
2,306 SqFt
Key Details
Sold Price $375,000
Property Type Single Family Home
Sub Type Detached Single
Listing Status Sold
Purchase Type For Sale
Square Footage 2,306 sqft
Price per Sqft $162
Subdivision Hinswood
MLS Listing ID 10127055
Sold Date 12/13/18
Style Colonial
Bedrooms 4
Full Baths 2
Half Baths 1
HOA Fees $86/qua
Year Built 1971
Annual Tax Amount $6,221
Tax Year 2016
Lot Size 8,616 Sqft
Lot Dimensions 115 X 75
Property Description
LOOKING FOR A DIAMOND IN THE ROUGH? STOP THIS IS THE ONE!! 4 Bdrm/2.5 bath, large 3 season room with an additional addition for your private Jacuzzi tub out of the elements! Don't miss this nicely appointed home which has been well maintained by the owner. The possibilities are endless as much as the yard. Culdesac location, no neighbor next door or behind! Amazing tree lined yard for additional privacy, walk out onto a great deck with new upgraded Trex from the 3 season room. Nicely updated kitchen with many cabinets, granite counters and all newer stainless appliances. Family room with a newer gas start wood burning fireplace. A FULL basement which is difficult to find in Darien, added wet bar, wine cellar and cabinets. Master bth all upgraded shower. Newer furnace and water tank. Newer windows and sliding doors with built in blinds. BRAND NEW ROOF! So much more view the feature sheet in home. Close to expressways, shopping, restaurants and fantastic school district.
Location
State IL
County Du Page
Area Darien
Rooms
Basement Full
Interior
Interior Features Skylight(s), Hot Tub, Bar-Wet, Hardwood Floors, Heated Floors
Heating Natural Gas
Cooling Central Air
Fireplaces Number 1
Equipment Humidifier, Security System, Ceiling Fan(s), Sump Pump, Backup Sump Pump;
Fireplace Y
Appliance Range, Microwave, Dishwasher, Refrigerator, Washer, Dryer, Disposal, Stainless Steel Appliance(s)
Exterior
Exterior Feature Deck, Hot Tub, Storms/Screens
Parking Features Attached
Garage Spaces 2.0
Community Features Clubhouse, Pool, Sidewalks, Street Paved
Roof Type Asphalt
Building
Lot Description Cul-De-Sac, Landscaped
Sewer Public Sewer, Sewer-Storm
Water Lake Michigan
New Construction false
Schools
Elementary Schools Concord Elementary School
Middle Schools Cass Junior High School
High Schools Hinsdale South High School
School District 63 , 63, 86
Others
HOA Fee Include Clubhouse,Pool
Ownership Fee Simple w/ HO Assn.
Special Listing Condition None
Read Less
Want to know what your home might be worth? Contact us for a FREE valuation!

Our team is ready to help you sell your home for the highest possible price ASAP

© 2025 Listings courtesy of MRED as distributed by MLS GRID. All Rights Reserved.
Bought with Coldwell Banker Residential
GET MORE INFORMATION





