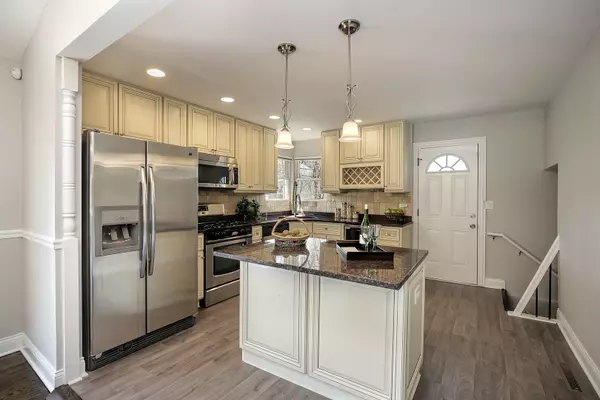$315,000
$349,000
9.7%For more information regarding the value of a property, please contact us for a free consultation.
241 Glendale RD Glenview, IL 60025
3 Beds
2 Baths
1,363 SqFt
Key Details
Sold Price $315,000
Property Type Single Family Home
Sub Type Detached Single
Listing Status Sold
Purchase Type For Sale
Square Footage 1,363 sqft
Price per Sqft $231
MLS Listing ID 10138785
Sold Date 03/07/19
Style Bi-Level
Bedrooms 3
Full Baths 2
Year Built 1959
Annual Tax Amount $7,547
Tax Year 2017
Lot Size 10,018 Sqft
Lot Dimensions 39 X 147 X 145 X 110.99
Property Description
Stunning updated & remodeled 3 bedroom/2 bath home shows like a model! New and newer throughout! Refinished hardwood floors on two levels. Freshly painted inside the entire home. Newer stainless steel kitchen with granite counters,wine refrigerator and large island with pendant lighting perfect for stools!Gorgeous living room with faulted ceiling & skylight. Dining room with chandelier & French doors to wonderful newer patio and large fenced yard. Spacious master bedroom with double closets and ceiling fan. Two remodeled bathrooms with luxury spa-like finishes. Great family room with chair rails & recessed lighting.Huge laundry/mud room with newer washer & dryer and extensive storage cabinets. Newer roof,furnace,A/C,Nest Thermostat,hot water heater,electric and appliances.New light fixtures & switches. 2+ car garage.Great cul-de-sac location.Near restaurants,shopping and transportation.Enjoy the beauty,layout and location of this like-new construction home! Move-in ready! Fall in Love!
Location
State IL
County Cook
Area Glenview / Golf
Rooms
Basement Full, Walkout
Interior
Interior Features Vaulted/Cathedral Ceilings, Skylight(s), Hardwood Floors
Heating Natural Gas, Forced Air
Cooling Central Air
Equipment Humidifier, Ceiling Fan(s)
Fireplace N
Appliance Range, Microwave, Dishwasher, Refrigerator, Washer, Dryer, Disposal, Stainless Steel Appliance(s), Wine Refrigerator
Exterior
Exterior Feature Patio
Parking Features Detached
Garage Spaces 2.0
Community Features Street Paved
Building
Lot Description Cul-De-Sac
Sewer Public Sewer
Water Lake Michigan
New Construction false
Schools
Elementary Schools Washington Elementary School
High Schools Maine East High School
School District 63 , 63, 207
Others
HOA Fee Include None
Ownership Fee Simple
Special Listing Condition None
Read Less
Want to know what your home might be worth? Contact us for a FREE valuation!

Our team is ready to help you sell your home for the highest possible price ASAP

© 2025 Listings courtesy of MRED as distributed by MLS GRID. All Rights Reserved.
Bought with @properties
GET MORE INFORMATION





