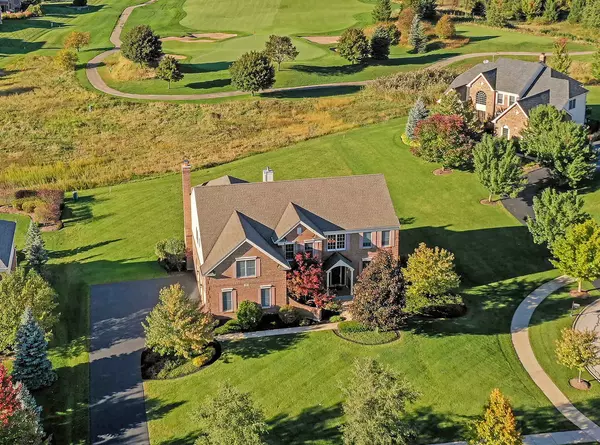$510,000
$529,000
3.6%For more information regarding the value of a property, please contact us for a free consultation.
6 Somerset Hills CT Hawthorn Woods, IL 60047
4 Beds
3.5 Baths
3,536 SqFt
Key Details
Sold Price $510,000
Property Type Single Family Home
Sub Type Detached Single
Listing Status Sold
Purchase Type For Sale
Square Footage 3,536 sqft
Price per Sqft $144
Subdivision Hawthorn Woods Country Club
MLS Listing ID 10104350
Sold Date 04/04/19
Bedrooms 4
Full Baths 3
Half Baths 1
HOA Fees $304/mo
Year Built 2005
Annual Tax Amount $16,041
Tax Year 2017
Lot Size 0.670 Acres
Lot Dimensions 115X280X176X132X209
Property Description
PRICE REDUCED! Stunning & elegant, this beautiful Harvard Masters Collection home is situated on an elevated golf-course lot, w/ views all the way down the fairway. Gorgeous & luxurious features throughout, including crown molding, recessed lighting, white trim, intercom system & hardwood floors. Formal LR & DR are filled w/ natural sunlight & boasts tray ceilings. Gourmet kitchen presents granite countertops, island/breakfast bar, double-oven & views into backyard. Cozy FR highlights brick fireplace & plush carpeting. 2nd floor loft presents generous space & panoramic golf course views. Spacious Master suite offers tray ceilings, his&hers WIC, separate ceiling virtuoso speaker system, open sitting room w/ fireplace & ensuite w/ dual vanities & jetted tub. Completing 2nd floor are a bed w/ private bath & 2 additional bedrooms w/ shared Jack&Jill bath. Finished walkout basement is ideal for entertaining w/ bar & open rec area. Backyard features include spacious deck & golf course views.
Location
State IL
County Lake
Area Hawthorn Woods / Lake Zurich / Kildeer / Long Grove
Rooms
Basement Full, Walkout
Interior
Interior Features Vaulted/Cathedral Ceilings, Skylight(s), Hardwood Floors, First Floor Laundry
Heating Natural Gas, Forced Air, Indv Controls, Zoned
Cooling Central Air, Zoned
Fireplaces Number 2
Fireplaces Type Gas Log, Gas Starter
Equipment Security System, Intercom, CO Detectors, Ceiling Fan(s), Sump Pump, Sprinkler-Lawn, Backup Sump Pump;
Fireplace Y
Appliance Double Oven, Microwave, Dishwasher, Refrigerator, Washer, Dryer, Disposal, Cooktop, Built-In Oven
Exterior
Exterior Feature Deck, Patio, Porch
Parking Features Attached
Garage Spaces 3.0
Community Features Clubhouse, Pool, Tennis Courts, Sidewalks
Roof Type Asphalt
Building
Lot Description Golf Course Lot, Landscaped
Sewer Public Sewer
Water Community Well
New Construction false
Schools
Elementary Schools Fremont Elementary School
Middle Schools Fremont Middle School
High Schools Mundelein Cons High School
School District 79 , 79, 120
Others
HOA Fee Include Security,Clubhouse,Exercise Facilities,Pool,Scavenger
Ownership Fee Simple w/ HO Assn.
Special Listing Condition List Broker Must Accompany
Read Less
Want to know what your home might be worth? Contact us for a FREE valuation!

Our team is ready to help you sell your home for the highest possible price ASAP

© 2025 Listings courtesy of MRED as distributed by MLS GRID. All Rights Reserved.
Bought with Wendy Jordt • Coldwell Banker Residential
GET MORE INFORMATION





