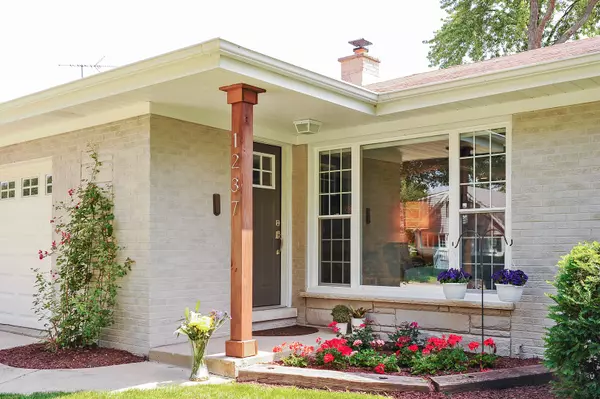$390,000
$424,900
8.2%For more information regarding the value of a property, please contact us for a free consultation.
1237 N Chestnut AVE Arlington Heights, IL 60004
4 Beds
3 Baths
1,305 SqFt
Key Details
Sold Price $390,000
Property Type Single Family Home
Sub Type Detached Single
Listing Status Sold
Purchase Type For Sale
Square Footage 1,305 sqft
Price per Sqft $298
MLS Listing ID 10132139
Sold Date 12/21/18
Style Ranch
Bedrooms 4
Full Baths 3
Year Built 1958
Annual Tax Amount $8,141
Tax Year 2017
Lot Size 7,919 Sqft
Lot Dimensions 60X132
Property Description
NEWLY STAGED/ SHOWS LIKE A MODEL..PRICED TO SELL! SENSATIONAL COMPLETELY REMODELED RANCH W/EXCELLENT CURB APPEAL-CLOSE TO EVERYTHING! OVER 40K IN UPGRADES IN THE LAST 2 YEARS. NEW 6" WOOD BASE/CROWN MOLDING, DESIGNER LIGHT FIXTURES & CEILING FANS, NEW CALIFORNIA CLOSET ORGANIZERS IN DRESSING RM & OFFICE, NEWLY LANDSCAPED PRIVATE FENCED BACKYARD-IDEAL FOR OUTDOOR ENTERTAINING! GOURMET OPEN STYLE KITCHEN W/36" CUSTOM WHITE CABINETS W/SOFT CLOSE DOORS/DRAWERS, GRANITE COUNTERS, SS APPL'S, SUBWAY TILE BACKSPLASH, NEW GRANITE SINK/FAUCET, UPGRADE TILE BATHS, , PRIV. MASTER SUITE W/FULL BATH. SPACIOUS LL FAMILY ROOM W/ADJACENT BEDROOM + FULL BATH, ALL NEWER WINDOWS, INTERIOR/EXTERIOR DOORS, NEW WTR HTR, & BATT BACK UP SUMP, EXCELLENT CLOS/STORAGE SPACE. CLOSE TO PARKS, AWARD WINNING SCHOOLS (OLIVE/THOMAS/HERSEY), & VIIBRANT DOWNTOWN ARLINGTON HTS SHOPS, RESTAURANTS, METRA, & THEATERS. JUST MOVE-IN AND ENJOY. AVAILABLE FOR A QUICK CLOSE! A MUST SEE.. NOT JUST A HOUSE... YOUR NEXT HOME!
Location
State IL
County Cook
Area Arlington Heights
Rooms
Basement Full
Interior
Interior Features Hardwood Floors, First Floor Bedroom, First Floor Full Bath
Heating Natural Gas, Radiant
Cooling Central Air
Equipment CO Detectors, Ceiling Fan(s), Sump Pump
Fireplace N
Appliance Range, Microwave, Dishwasher, Refrigerator, Disposal, Stainless Steel Appliance(s)
Exterior
Exterior Feature Patio
Parking Features Attached
Garage Spaces 1.5
Community Features Sidewalks, Street Lights, Street Paved
Roof Type Asphalt
Building
Sewer Public Sewer
Water Lake Michigan
New Construction false
Schools
Elementary Schools Olive-Mary Stitt School
Middle Schools Thomas Middle School
High Schools John Hersey High School
School District 25 , 25, 214
Others
HOA Fee Include None
Ownership Fee Simple
Special Listing Condition None
Read Less
Want to know what your home might be worth? Contact us for a FREE valuation!

Our team is ready to help you sell your home for the highest possible price ASAP

© 2025 Listings courtesy of MRED as distributed by MLS GRID. All Rights Reserved.
Bought with Coldwell Banker Residential Brokerage
GET MORE INFORMATION





