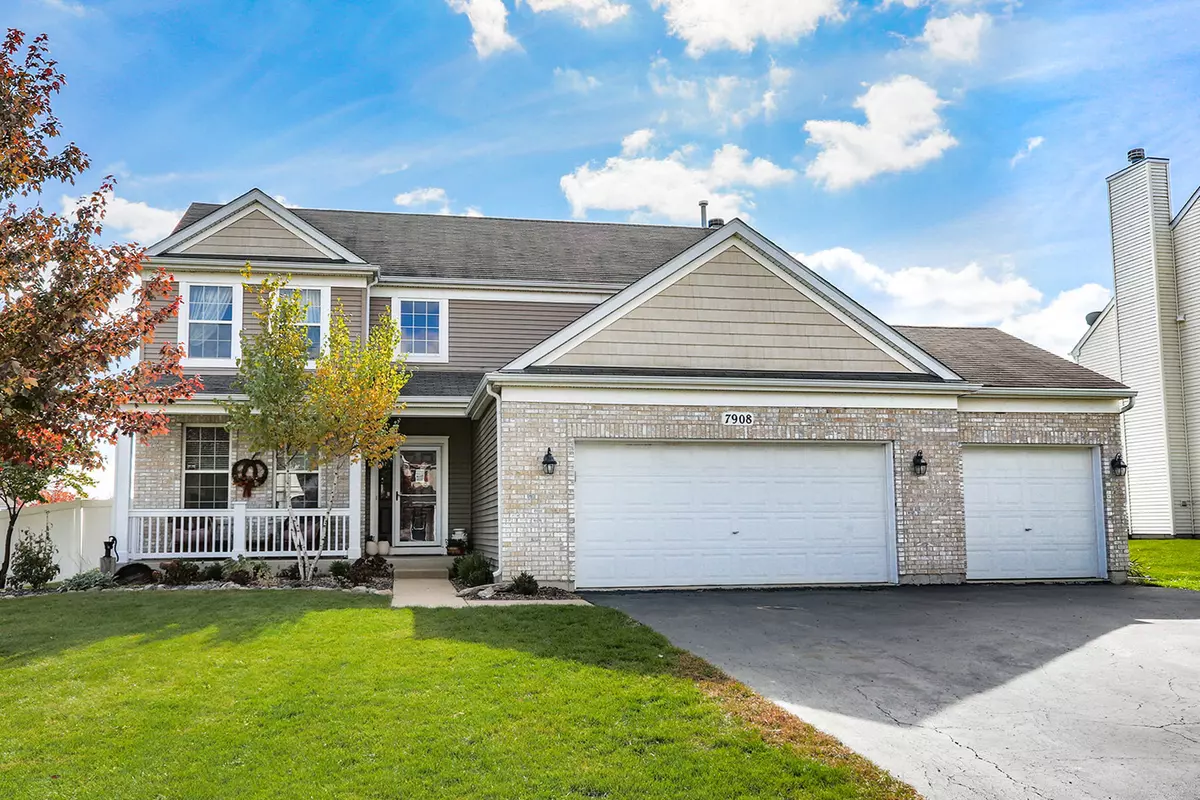$259,900
$264,900
1.9%For more information regarding the value of a property, please contact us for a free consultation.
7908 Indigo DR Joliet, IL 60431
3 Beds
2.5 Baths
2,153 SqFt
Key Details
Sold Price $259,900
Property Type Single Family Home
Sub Type Detached Single
Listing Status Sold
Purchase Type For Sale
Square Footage 2,153 sqft
Price per Sqft $120
Subdivision Sable Ridge
MLS Listing ID 10123148
Sold Date 12/21/18
Style Traditional
Bedrooms 3
Full Baths 2
Half Baths 1
HOA Fees $38/ann
Year Built 2006
Annual Tax Amount $6,697
Tax Year 2017
Lot Size 10,798 Sqft
Lot Dimensions 122X79X123X80
Property Description
OPEN CONCEPT AND MOVE-IN READY!!! THIS IS AN EXCEPTIONAL PROPERTY INCLUDING ALL THE MUST HAVE'S ON YOUR LIST: CUSTOM KITCHEN, THREE CAR GARAGE, FIREPLACE, FENCED YARD AND FINISHED BASEMENT!!! THIS HOME HAS THREE BEDROOMS PLUS A LOFT - THE LOFT COULD EASILY BE CONVERTED INTO A FOURTH BEDROOM. THE EAT-IN KITCHEN HAS CUSTOM CABINETS, GRANITE COUNTERTOPS, ISLAND, STAINLESS STEEL APPLIANCES AND PANTRY. THE SLIDING GLASS DOOR OPENS TO THE FENCED BACKYARD WITH CONCRETE PATIO AND FIRE PIT. THIS IS AN AMAZING ENTERTAINMENT SPACE! THE FAMILY ROOM HAS A STACKED STONE FIREPLACE WITH GAS STARTER AND GAS LOGS (ALSO WOOD-BURNING). HARDWOOD FLOORS GREET YOU IN THE FOYER WITH A 2-STORY ENTRY WAY. FORMAL LIVING AND DINING ROOM BOTH HAVE TONS OF NATURAL LIGHT. THE MASTER BEDROOM HAS VAULTED CEILING, CEILING FANS, WALK-IN CLOSET, MASTER BATHROOM WITH DUAL SINKS, STAND ALONE SHOWER AND SOAKING TUB. THIS SUBDIVISION BOASTS RESORT-STYLE POOL, TENNIS COURTS, CLUBHOUSE AND EXERCISE FACILITIES!!!
Location
State IL
County Kendall
Area Joliet
Rooms
Basement Full
Interior
Interior Features Vaulted/Cathedral Ceilings, Hardwood Floors, First Floor Laundry
Heating Natural Gas, Forced Air
Cooling Central Air
Fireplaces Number 1
Fireplaces Type Wood Burning, Attached Fireplace Doors/Screen, Gas Log, Gas Starter
Equipment CO Detectors, Ceiling Fan(s), Sump Pump
Fireplace Y
Appliance Range, Microwave, Dishwasher, Refrigerator, High End Refrigerator, Stainless Steel Appliance(s)
Exterior
Exterior Feature Patio, Porch, Storms/Screens
Parking Features Attached
Garage Spaces 3.0
Community Features Clubhouse, Pool, Tennis Courts, Sidewalks
Roof Type Asphalt
Building
Lot Description Corner Lot, Fenced Yard
Sewer Public Sewer
Water Public
New Construction false
Schools
Elementary Schools Jones Elementary School
Middle Schools Minooka Junior High School
High Schools Minooka Community High School
School District 201 , 201, 111
Others
HOA Fee Include Clubhouse,Exercise Facilities,Pool
Ownership Fee Simple w/ HO Assn.
Special Listing Condition None
Read Less
Want to know what your home might be worth? Contact us for a FREE valuation!

Our team is ready to help you sell your home for the highest possible price ASAP

© 2025 Listings courtesy of MRED as distributed by MLS GRID. All Rights Reserved.
Bought with Coldwell Banker The Real Estate Group
GET MORE INFORMATION





