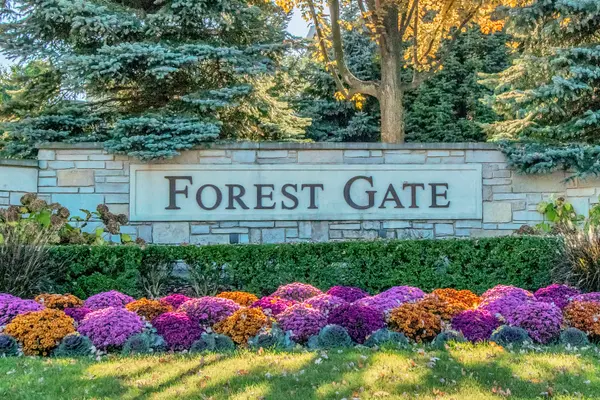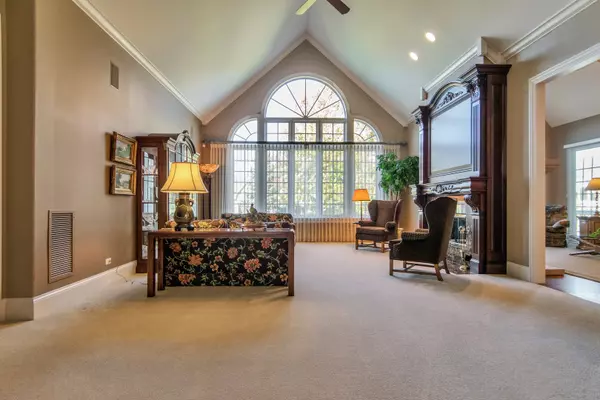$1,250,000
$1,349,900
7.4%For more information regarding the value of a property, please contact us for a free consultation.
25 Forest Gate CIR Oak Brook, IL 60523
4 Beds
3.5 Baths
3,650 SqFt
Key Details
Sold Price $1,250,000
Property Type Single Family Home
Sub Type Detached Single
Listing Status Sold
Purchase Type For Sale
Square Footage 3,650 sqft
Price per Sqft $342
Subdivision Forest Gate
MLS Listing ID 10119054
Sold Date 10/01/19
Style Traditional
Bedrooms 4
Full Baths 3
Half Baths 1
HOA Fees $700/qua
Year Built 2001
Annual Tax Amount $14,080
Tax Year 2017
Lot Size 3,859 Sqft
Lot Dimensions 3852 SQ FT
Property Description
Gorgeous, Luxury home in Prestigious 55+ Forest Gate! Beautiful Hardwood flooring throughout Magnificent Foyer & much of First Level. Gourmet Kitchen boasts custom Maple cabinets, Sub Zero Refrig, Newer Ovens & Stunning Granite! Enjoy plenty of Natural light & Scenic Pond view via Newer windows in Two story high Living Room-Relax near Exquisite Fireplace made of Bubinga Wood! Same unique wood downstairs on Bar & Fireplace. Main floor Master Bed En Suite w/ Stunning Trey Ceiling, Two huge Walk in closets & separate shower w/ Full Body Jets! Main level Den & Laundry. Second level Loft, Two Add'l Bedrooms w/ Huge closets & Full Bath. Phenomenal Walk Out Rec Room, incl Guest Bed, Office/5th Bed, Wet Bar, Stone Fireplace, Full Bath, Bookcase & plenty of Storage! 2018 Mahogany Doors lead to cozy patio. Large,Trex Deck out back! Two furnaces, Two sump pumps, outside Generator. Next to Park District; Close to Shopping Malls, Restaurants & Easy Access to Downtown Chicago! See You Soon!
Location
State IL
County Du Page
Area Oak Brook
Rooms
Basement Full, Walkout
Interior
Interior Features Vaulted/Cathedral Ceilings, Bar-Wet, Hardwood Floors, First Floor Bedroom, First Floor Laundry, First Floor Full Bath
Heating Natural Gas, Forced Air
Cooling Central Air
Fireplaces Number 3
Equipment Security System, Ceiling Fan(s), Sump Pump, Backup Sump Pump;, Generator
Fireplace Y
Appliance Double Oven, Microwave, Dishwasher, High End Refrigerator, Washer, Dryer, Disposal, Cooktop, Built-In Oven
Exterior
Exterior Feature Deck, Patio
Parking Features Attached
Garage Spaces 2.0
Community Features Sidewalks, Street Lights, Street Paved
Roof Type Shake
Building
Lot Description Cul-De-Sac, Landscaped, Pond(s), Water View
Sewer Public Sewer
Water Lake Michigan, Public
New Construction false
Schools
Elementary Schools Brook Forest Elementary School
Middle Schools Butler Junior High School
High Schools Hinsdale Central High School
School District 53 , 53, 86
Others
HOA Fee Include Insurance,Security,Exterior Maintenance,Lawn Care,Snow Removal
Ownership Fee Simple w/ HO Assn.
Special Listing Condition None
Read Less
Want to know what your home might be worth? Contact us for a FREE valuation!

Our team is ready to help you sell your home for the highest possible price ASAP

© 2025 Listings courtesy of MRED as distributed by MLS GRID. All Rights Reserved.
Bought with Sara Gordon • Coldwell Banker Residential
GET MORE INFORMATION





