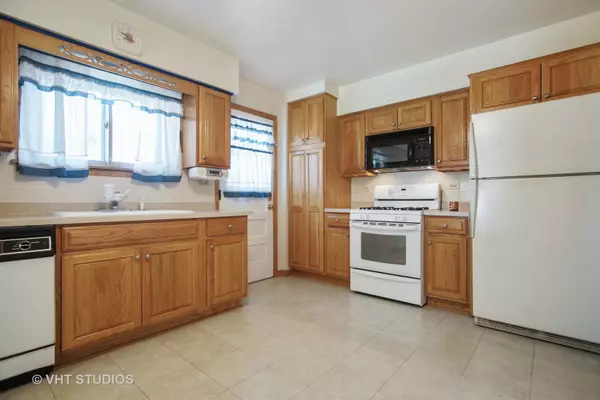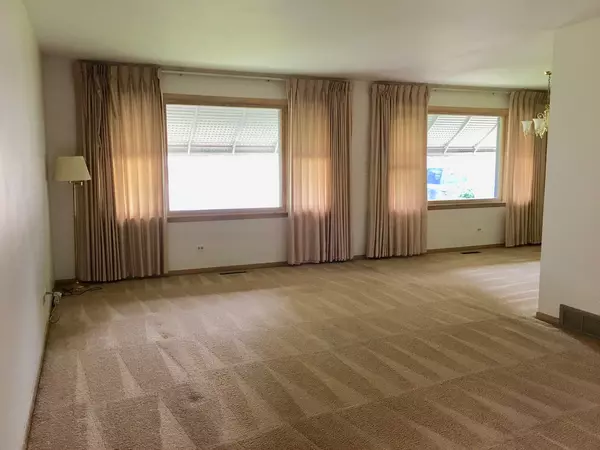$319,000
$314,900
1.3%For more information regarding the value of a property, please contact us for a free consultation.
557 S Westgate RD Des Plaines, IL 60016
4 Beds
2 Baths
1,273 SqFt
Key Details
Sold Price $319,000
Property Type Single Family Home
Sub Type Detached Single
Listing Status Sold
Purchase Type For Sale
Square Footage 1,273 sqft
Price per Sqft $250
MLS Listing ID 10073718
Sold Date 12/10/18
Style Tri-Level
Bedrooms 4
Full Baths 2
Year Built 1964
Annual Tax Amount $6,465
Tax Year 2017
Lot Size 6,873 Sqft
Lot Dimensions 55X125
Property Description
A lot of house for the money! Solid, all brick, split level home waiting for your personal touches. Original owners have meticulously cared for this home. Hardwood floors underneath all main level and upstairs carpets. The 1.5 car garage was built 3 feet longer to add more storage and features a new garage door. The driveway allows 2 cars side-by-side. The sub-basement provides a workshop or additional living space and storage and is a rare find in this area. Solid oak cabinets in the eat-in kitchen receives plenty of natural light. All ceiling fans, custom shelving and window treatments stay with the home. Newer a/c, roof and water heater. Back yard is large enough for family and friends to spread out. Close to school, Mariano's, shopping, entertainment and public transportation. There are over 8 parks nearby including Prairie Lakes Park and Mountain View Mine Park. Don't let this gem pass you by!
Location
State IL
County Cook
Area Des Plaines
Rooms
Basement Full, Walkout
Interior
Interior Features Hardwood Floors, In-Law Arrangement
Heating Natural Gas, Forced Air
Cooling Central Air
Fireplace N
Appliance Range, Microwave, Dishwasher, Refrigerator, Washer, Dryer
Exterior
Exterior Feature Patio, Storms/Screens
Parking Features Attached
Garage Spaces 1.5
Community Features Sidewalks, Street Lights, Street Paved
Building
Sewer Public Sewer
Water Lake Michigan
New Construction false
Schools
Elementary Schools Terrace Elementary School
Middle Schools Algonquin Middle School
High Schools Maine West High School
School District 62 , 62, 207
Others
HOA Fee Include None
Ownership Fee Simple
Special Listing Condition None
Read Less
Want to know what your home might be worth? Contact us for a FREE valuation!

Our team is ready to help you sell your home for the highest possible price ASAP

© 2025 Listings courtesy of MRED as distributed by MLS GRID. All Rights Reserved.
Bought with RE/MAX 10
GET MORE INFORMATION





