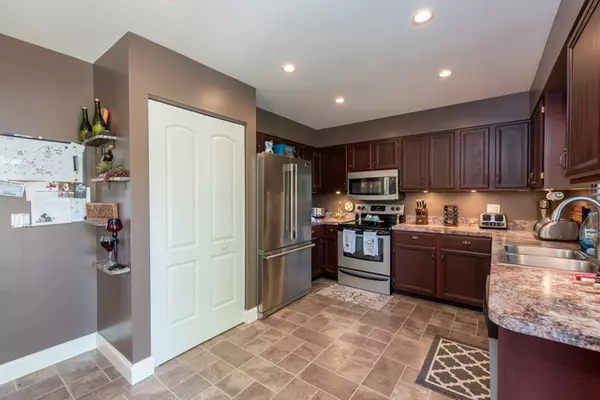$215,000
$224,900
4.4%For more information regarding the value of a property, please contact us for a free consultation.
2224 Oak Leaf CT Lake Villa, IL 60046
3 Beds
3 Baths
1,239 SqFt
Key Details
Sold Price $215,000
Property Type Single Family Home
Sub Type Detached Single
Listing Status Sold
Purchase Type For Sale
Square Footage 1,239 sqft
Price per Sqft $173
Subdivision Oak Tree
MLS Listing ID 10006536
Sold Date 12/13/18
Style Ranch
Bedrooms 3
Full Baths 3
Year Built 1993
Annual Tax Amount $7,234
Tax Year 2017
Lot Size 0.256 Acres
Lot Dimensions 139 X 122 X 44 X 47 X 85
Property Description
FRESH NEW IMPRESSIVE RANCH HOME! Inviting Foyer and Liv Rm w/Vaulted Ceilings and New Gleaming Bamboo Flooring! All the current colors!! Sellers have IMPECCABLE Taste! Open Atmosphere to Din Rm w/Views of Gorgeous Remodeled Kitchen! Contemporary Cook's Kitchen w/Brand New Refrigerator & All Appliances! Family-Friendly with Breakfast Bar, Pendant Lighting, Pantry Closet, New Cabinets and New Counter Tops with Sliders to Deck!! Master Ste w/2 Closets & Private Bath! 2nd BR on Main and Both BRs offer Newer Carpet & Luna Warranty! Beautifully Updated & Remodeled Baths - 3 Full Baths All Together!!! Full Fin Bsmnt is PERFECT for the Family to Gather & Entertain with Canned Lighting, Gorgeous Custom Built Wet Bar, Storage Rm, 3rd Full Bath, and BR #3. Backyard HAS IT ALL with Partial Fenced Yard, Beautiful Landscaping, Shed, and Deck! Attached 2 Car Garage! Roof in 2016 (approx). New Furnace is approx 5 years New! All Newer Windows & Siding too! Plus Brand New Sump Pump! Must See! Super Nice
Location
State IL
County Lake
Area Lake Villa / Lindenhurst
Rooms
Basement Full
Interior
Interior Features Vaulted/Cathedral Ceilings, Bar-Wet, Wood Laminate Floors, First Floor Bedroom, First Floor Full Bath
Heating Natural Gas, Forced Air
Cooling Central Air
Equipment TV-Dish, CO Detectors, Ceiling Fan(s), Sump Pump
Fireplace N
Appliance Range, Microwave, Dishwasher, Refrigerator, Disposal
Exterior
Exterior Feature Deck, Storms/Screens
Parking Features Attached
Garage Spaces 2.0
Community Features Sidewalks, Street Lights, Street Paved
Roof Type Asphalt
Building
Lot Description Corner Lot
Sewer Public Sewer
Water Public
New Construction false
Schools
School District 46 , 46, 127
Others
HOA Fee Include None
Ownership Fee Simple
Special Listing Condition None
Read Less
Want to know what your home might be worth? Contact us for a FREE valuation!

Our team is ready to help you sell your home for the highest possible price ASAP

© 2025 Listings courtesy of MRED as distributed by MLS GRID. All Rights Reserved.
Bought with Cloud Nine Realty Group, LLC
GET MORE INFORMATION





