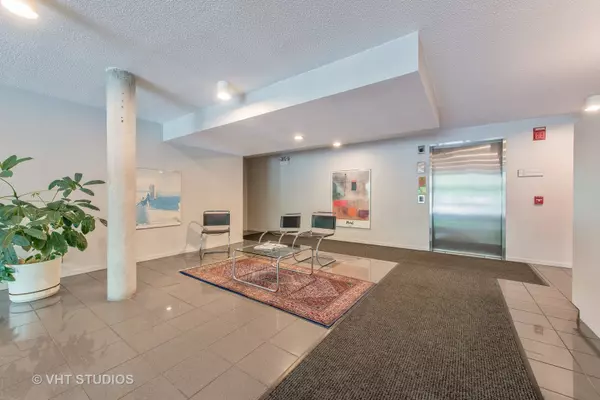$399,000
$399,000
For more information regarding the value of a property, please contact us for a free consultation.
2525 Wellington CT #306 Evanston, IL 60201
1 Bed
2.5 Baths
Key Details
Sold Price $399,000
Property Type Condo
Sub Type Condo
Listing Status Sold
Purchase Type For Sale
Subdivision North Pointe
MLS Listing ID 09973827
Sold Date 01/15/19
Bedrooms 1
Full Baths 2
Half Baths 1
HOA Fees $616/mo
Year Built 1991
Annual Tax Amount $7,736
Tax Year 2016
Lot Dimensions COMMON
Property Description
ENJOY YOUR OWN PRIVATE TERRACE GARDEN IN THIS SOPHISTICATED 2 STORY PENTHOUSE! CUSTOM DESIGNED EQUIVALENT 3BR SQ FT LUXURIOUS UNIT. OPEN FLOOR PLAN THROUGHOUT 2 LEVELS. LR/DINING AREA OPENS TO SPACIOUS GOURMET, HIGH END KITCHEN. 2ND FL GENEROUS MASTER W/WALK-IN CLOSET. **PLEASE NOTE: BEDROOM 2&3 SPACE OPENED UP TO CREATE A FAB TREETOP VIEW FAMILY ROOM W/FIREPLACE TOTALLY OPEN TO LOFT STYLE BEDROOM/OFFICE AREA- CONSTRUCTION ABOUT TO BEGIN TO ENCLOSE SECOND BEDROOM SPACE, AGENT CAN SHARE DETAILS. HUGE PRIVATE PENTHOUSE PATIO & BEAUTIFUL TREETOP VIEWS THROUGHOUT THE FLOOR TO CEILING WINDOWS ON BOTH LEVELS. HEATED 2 CAR PARKING & STORAGE. INDOOR GLASSED-IN POOL, HOT TUB & EXERCISE ROOM W/ ACCESS INDOORS THRU GARAGE. PETS WELCOME. WALK TO CENTRAL ST SHOPS, STARBUCKS, CVS. EASY ACCESS TO OLD ORCHARD, METRA & EXPRESSWAY. SELLERS HAVE DONE MANY UPDATES INCLUDING MASTER BATH, FLOORING, CARPET, TILE, HVAC, DISHWASHER & MORE!
Location
State IL
County Cook
Area Evanston
Rooms
Basement None
Interior
Interior Features Skylight(s), First Floor Laundry, Storage
Heating Electric
Cooling Central Air
Fireplaces Number 1
Fireplaces Type Gas Log
Equipment Security System
Fireplace Y
Appliance Double Oven, Range, Microwave, Dishwasher, Refrigerator, Washer, Dryer, Disposal, Stainless Steel Appliance(s)
Exterior
Exterior Feature Roof Deck
Parking Features Detached
Garage Spaces 2.0
Amenities Available Elevator(s), Exercise Room, Storage, Party Room, Indoor Pool
Building
Lot Description Common Grounds
Story 3
Sewer Public Sewer
Water Public
New Construction false
Schools
Elementary Schools Willard Elementary School
Middle Schools Haven Middle School
High Schools Evanston Twp High School
School District 65 , 65, 202
Others
HOA Fee Include Water,Parking,Insurance,Pool,Exterior Maintenance,Lawn Care,Scavenger,Snow Removal
Ownership Condo
Special Listing Condition None
Pets Allowed Cats OK, Dogs OK
Read Less
Want to know what your home might be worth? Contact us for a FREE valuation!

Our team is ready to help you sell your home for the highest possible price ASAP

© 2025 Listings courtesy of MRED as distributed by MLS GRID. All Rights Reserved.
Bought with Jameson Sotheby's International Realty
GET MORE INFORMATION





