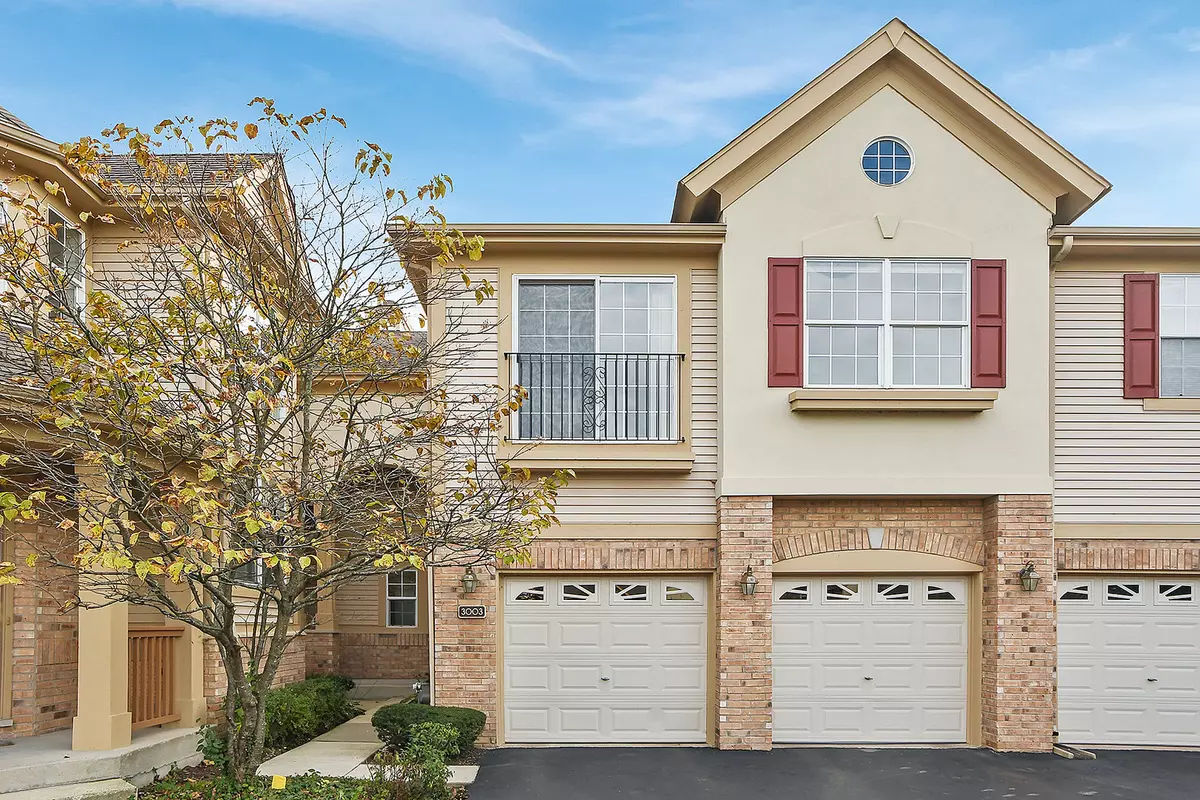$320,000
$319,900
For more information regarding the value of a property, please contact us for a free consultation.
3003 Spyglass CIR #3003 Palos Heights, IL 60463
3 Beds
2.5 Baths
2,300 SqFt
Key Details
Sold Price $320,000
Property Type Condo
Sub Type Condo
Listing Status Sold
Purchase Type For Sale
Square Footage 2,300 sqft
Price per Sqft $139
Subdivision Westgate Valley Townhome
MLS Listing ID 11254623
Sold Date 12/03/21
Bedrooms 3
Full Baths 2
Half Baths 1
HOA Fees $286/mo
Rental Info Yes
Year Built 2003
Annual Tax Amount $6,883
Tax Year 2020
Lot Dimensions COMMON
Property Description
Beautiful 3 Bedroom, 2.5 Bath Townhome Style Condo with Private Entryway in sought-after Westgate Valley Subdivision of Palos Heights. This move in ready Townhome has plenty of Natural Light and features a large Living Room with Lofted Ceiling, Cozy Gas Fireplace and an adjoined Dining Room which can be used as additional Living Room space. The Eat-in Kitchen features ample amount of Maple Cabinets and Counter-top Space, Breakfast Bar, Seated Island with Cooktop & Retractable Stainless Steel Ventilation System, Double Oven and Pantry Closet. The 2nd Level has convenient upstairs Laundry Room, Full Hallway Bathroom in addition to 3 large Bedrooms including the Master Suite with huge Walk-in Closet and Private Bathroom with Tub, Separate Shower, Double Sinks and Water Closet. The full unfinished Basement has 9' Ceilings and has been plumbed for a full bath. The backyard has a large cement patio, privacy fence and plenty of green space. Additional features include Hardwood Floors throughout most of the main level and upstairs hallway and a 2-car attached garage. Conveniently located walking distance to Shepard High School, Arrowhead Lake Forest Preserve, Walking and Bike Trails and minutes to Independence Junior High, I-294 and I-57.
Location
State IL
County Cook
Area Palos Heights
Rooms
Basement Full
Interior
Interior Features Vaulted/Cathedral Ceilings, Hardwood Floors, Second Floor Laundry, Walk-In Closet(s)
Heating Natural Gas, Forced Air
Cooling Central Air
Fireplaces Number 1
Fireplaces Type Gas Log, Gas Starter
Fireplace Y
Appliance Double Oven, Cooktop
Laundry Gas Dryer Hookup, In Unit
Exterior
Exterior Feature Patio
Parking Features Attached
Garage Spaces 2.0
Roof Type Asphalt
Building
Story 2
Sewer Public Sewer
Water Lake Michigan
New Construction false
Schools
Elementary Schools Chippewa Elementary School
Middle Schools Independence Junior High School
High Schools A B Shepard High School (Campus
School District 128 , 128, 218
Others
HOA Fee Include Insurance,Lawn Care,Scavenger,Snow Removal
Ownership Condo
Special Listing Condition None
Pets Allowed Cats OK, Dogs OK
Read Less
Want to know what your home might be worth? Contact us for a FREE valuation!

Our team is ready to help you sell your home for the highest possible price ASAP

© 2025 Listings courtesy of MRED as distributed by MLS GRID. All Rights Reserved.
Bought with Faruk Masoud • Kale Realty
GET MORE INFORMATION





