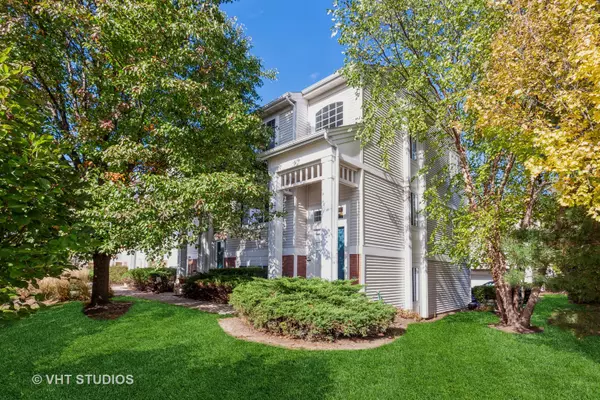$225,000
$225,000
For more information regarding the value of a property, please contact us for a free consultation.
2437 Oakfield CT Aurora, IL 60503
2 Beds
2.5 Baths
1,709 SqFt
Key Details
Sold Price $225,000
Property Type Townhouse
Sub Type Townhouse-2 Story
Listing Status Sold
Purchase Type For Sale
Square Footage 1,709 sqft
Price per Sqft $131
Subdivision Ogden Pointe At The Wheatlands
MLS Listing ID 11254009
Sold Date 12/07/21
Bedrooms 2
Full Baths 2
Half Baths 1
HOA Fees $232/mo
Year Built 2003
Annual Tax Amount $5,266
Tax Year 2020
Lot Dimensions 234X105
Property Description
Welcome home! This gorgeous END UNIT two-bedroom, 2.5 bath townhome has everything you need! Beautiful open floorplan on the main level with hardwood flooring, large living, dining, powder, and laundry rooms, cozy look-thru fireplace, and an eat-in kitchen with stainless steel appliances and balcony. The 2nd level boasts an airy landing with two oversized bedrooms and two full baths. The primary suite includes a HUGE walk-in closet WITH organizers. The ample storage throughout this home also comes with a finished basement and an attached two-car garage. Contact your agent today and schedule your showing before you miss this opportunity.
Location
State IL
County Will
Area Aurora / Eola
Rooms
Basement Partial
Interior
Interior Features Hardwood Floors, First Floor Laundry, Walk-In Closet(s), Open Floorplan, Some Carpeting, Some Wall-To-Wall Cp
Heating Natural Gas, Forced Air
Cooling Central Air
Fireplaces Number 1
Fireplaces Type Double Sided, Gas Log, Gas Starter
Fireplace Y
Laundry In Unit
Exterior
Exterior Feature Balcony, Storms/Screens, End Unit
Parking Features Attached
Garage Spaces 2.0
Amenities Available Ceiling Fan, Laundry
Roof Type Asphalt
Building
Lot Description Common Grounds
Story 2
Sewer Public Sewer
Water Public
New Construction false
Schools
School District 308 , 308, 308
Others
HOA Fee Include Water, Lawn Care, Snow Removal
Ownership Fee Simple w/ HO Assn.
Special Listing Condition None
Pets Allowed Cats OK, Dogs OK
Read Less
Want to know what your home might be worth? Contact us for a FREE valuation!

Our team is ready to help you sell your home for the highest possible price ASAP

© 2025 Listings courtesy of MRED as distributed by MLS GRID. All Rights Reserved.
Bought with Brijesh Patel • Kale Realty
GET MORE INFORMATION





