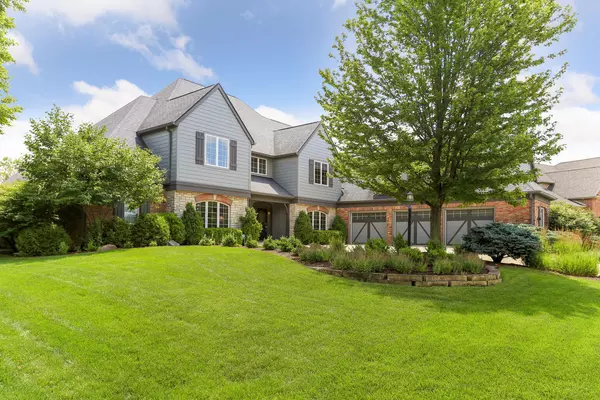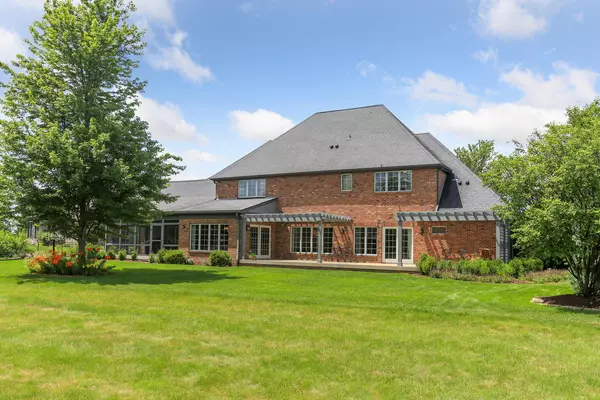$775,000
$795,000
2.5%For more information regarding the value of a property, please contact us for a free consultation.
4410 Trostshire CIR Champaign, IL 61822
7 Beds
5.5 Baths
5,668 SqFt
Key Details
Sold Price $775,000
Property Type Single Family Home
Sub Type Detached Single
Listing Status Sold
Purchase Type For Sale
Square Footage 5,668 sqft
Price per Sqft $136
Subdivision Trails At Brittany
MLS Listing ID 11133073
Sold Date 11/18/21
Bedrooms 7
Full Baths 5
Half Baths 1
HOA Fees $16/ann
Year Built 2004
Annual Tax Amount $24,272
Tax Year 2020
Lot Size 0.430 Acres
Lot Dimensions 113X160X126X160
Property Description
This grand, gracious, and impressive home has all of the space you will ever need for living, working, and entertaining in style and comfort. This custom-built home on a cul-de-sac offers over 5,600 sq.ft. of living space above grade plus 1,700 more sq.ft. of finished space in the full basement! The first floor boasts 9' ceilings, a living room, spacious dining room, eat-in kitchen w/ granite countertops, tiled backsplash, two pantries, the family room has a gas fireplace, cathedral ceiling with exposed beams and large windows, two main floor bedrooms including the master suite with spa-like master bath and a guest bedroom with a full bath. Two stairways lead to the upper level offering 8' ceilings, four additional large bedrooms, two full baths, a laundry room, and a studio room with skylights above the garage. Two stairways also lead to the full basement with 9' ceilings and is finished with a daylight family room, game room, kitchenette, full bath, and bedroom plus an abundance of storage space. Large insulated, 3-car garage with storage alcoves, floor drains, natural gas forced air heater, workroom connected to the garage and so much more! Other amenities you will appreciate: Large driveway & parking spaces, Pella windows throughout, sprinkler system, large screened porch plus a large patio with pergolas, two efficient geothermal units with 6 zones of heating & cooling, two electric water heaters, 6 KW automatic backup generator, security system, central vac and so much more!
Location
State IL
County Champaign
Area Champaign, Savoy
Rooms
Basement Full
Interior
Interior Features First Floor Bedroom, First Floor Laundry, Second Floor Laundry, First Floor Full Bath
Heating Geothermal
Cooling Geothermal
Equipment Central Vacuum, Sprinkler-Lawn, Generator
Fireplace N
Laundry Multiple Locations
Exterior
Exterior Feature Patio, Porch Screened
Parking Features Attached
Garage Spaces 3.0
Community Features Lake, Sidewalks, Street Paved
Building
Sewer Public Sewer
Water Public
New Construction false
Schools
Elementary Schools Unit 4 Of Choice
Middle Schools Champaign/Middle Call Unit 4 351
High Schools Centennial High School
School District 4 , 4, 4
Others
Ownership Fee Simple
Special Listing Condition None
Read Less
Want to know what your home might be worth? Contact us for a FREE valuation!

Our team is ready to help you sell your home for the highest possible price ASAP

© 2025 Listings courtesy of MRED as distributed by MLS GRID. All Rights Reserved.
Bought with Kimberly Krisman-Clark • RE/MAX REALTY ASSOCIATES-CHA
GET MORE INFORMATION





