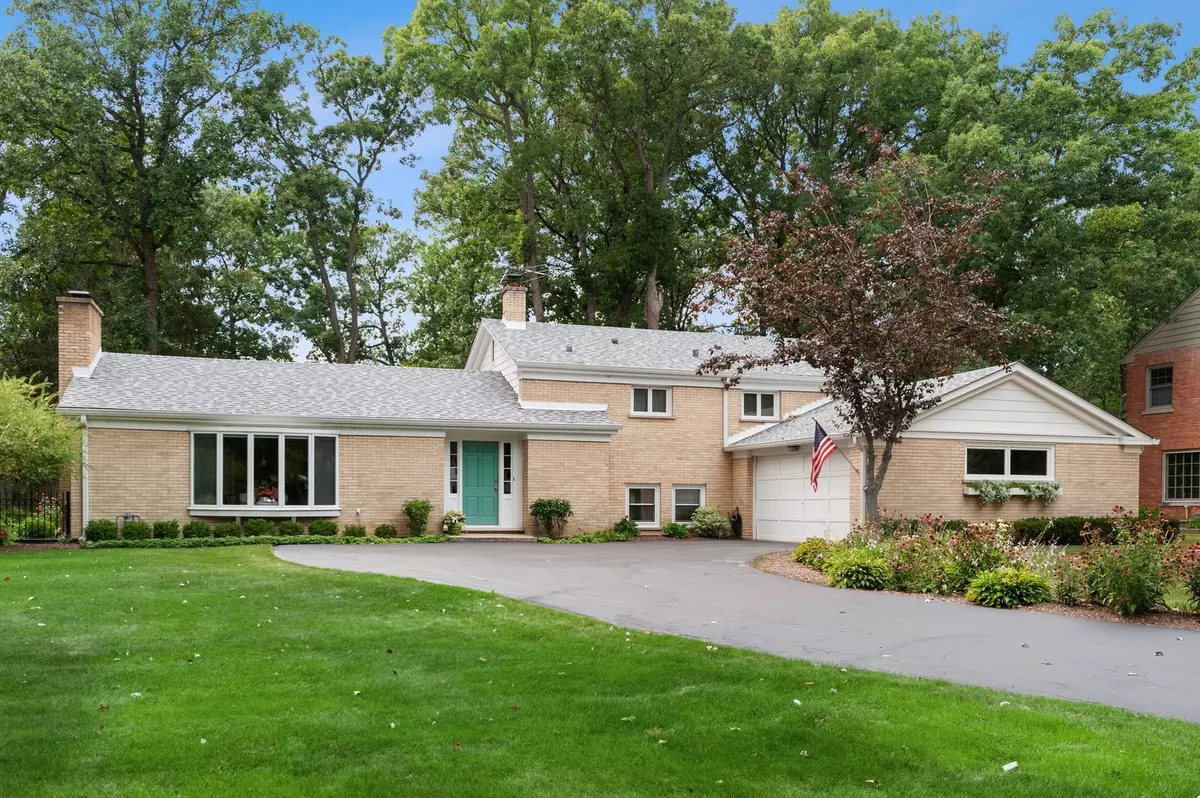$670,000
$699,000
4.1%For more information regarding the value of a property, please contact us for a free consultation.
674 Timber LN Lake Forest, IL 60045
4 Beds
2.5 Baths
1,978 SqFt
Key Details
Sold Price $670,000
Property Type Single Family Home
Sub Type Detached Single
Listing Status Sold
Purchase Type For Sale
Square Footage 1,978 sqft
Price per Sqft $338
Subdivision Whispering Oaks
MLS Listing ID 11208753
Sold Date 11/15/21
Style Ranch
Bedrooms 4
Full Baths 2
Half Baths 1
Year Built 1959
Annual Tax Amount $8,329
Tax Year 2020
Lot Size 0.482 Acres
Lot Dimensions 105X200
Property Description
Come fall in love with this impeccably updated light-filled home set back on a half acre of gorgeously landscaped grounds in the very desirable "Whispering Oaks" subdivision in Lake Forest. One block walking distance to desirable Cherokee Elementary school, (9/10). The front entryway with side lights welcomes you into the foyer with ceramic tiled flooring, guest closet and updated powder room. The open floor concept on the main level with flowing rooms, is tastefully and neutrally decorated, and perfect for entertaining. The living room has a gas fireplace with marble surround, a beautiful bay window with a windowsill that overlooks the extensive front yard, and crown moldings throughout. The contemporary gourmet kitchen boasts top of the line appliances: Sub Zero Refrigerator, Miele 5 Burner Gas Cooktop, Miele Cooktop Vent Fan, Miele Oven and Miele Warming Drawer, Samsung Microwave, Blanco Deep Kitchen Sink and Faucet, Blueye granite countertops, a breakfast nook and ceramic flooring throughout. Sliding glass doors lead you from the eat-in-breakfast nook to the wrap around wooden deck with matured, manicured landscaping throughout. The deck offers several seating areas, all overlooking the fenced in private garden with perennial flower, mature trees, and a pond. Just off the kitchen is a full-sized formal dining room with an adjacent four seasons sunroom that overlooks the landscaped yard and provides comfort to relax and enjoy the beauty of the outdoors through the recently replaced sliding glass doors and an attached greenhouse. The upper level houses the Master bedroom with a luxurious En Suite master bath inclusive of a double vanity and shower. The second and third bedrooms, both with furnished closets, share the second full bath, complete with a double vanity and a bathtub/shower. The lower level boasts an extensive family room as well as the fourth bedroom with a full wall of built-in closets, currently being used as a study. A large utility room completes this level with a washer/dryer complete with laundry chute from the master suite, refrigerator/freezer, and cabinets for storage. A staircase leads you out to the 2 1/2 car garage, complete with a side door to the outside yard. The basement level is divided into two areas with one half currently being used as an office and the other housing all the home's mechanicals including the furnaces, hot water steam, and gas forced air for the sunroom and a brandnew water heater. There is also a sump pump with battery backup, ample space for storage, as well as a small, cemented crawlspace. The home is well loved and maintained and has been freshly painted on the exterior along with a new roof and extra wide gutters and downspouts with leaf protection system. A truly exceptional home! Discover Lake Forest's small town atmosphere: Award winning schools, Historic Market Square for shopping and dining, Lake Michigan beach, active community center, Metra and Union Stations, State of the art medical facility and easy access to 294 and Rt. 41. This is a lot of home in a lovely area with low property taxes.
Location
State IL
County Lake
Area Lake Forest
Rooms
Basement Partial
Interior
Interior Features Skylight(s)
Heating Forced Air, Steam
Cooling Space Pac
Fireplaces Number 1
Fireplaces Type Gas Log, Gas Starter
Fireplace Y
Appliance Double Oven, Microwave, Dishwasher, High End Refrigerator, Washer, Dryer, Stainless Steel Appliance(s), Gas Cooktop
Laundry Common Area, Laundry Chute
Exterior
Exterior Feature Deck
Parking Features Attached
Garage Spaces 2.0
Community Features Street Paved
Roof Type Asphalt
Building
Lot Description Fenced Yard, Wooded, Mature Trees
Sewer Public Sewer
Water Lake Michigan
New Construction false
Schools
Elementary Schools Cherokee Elementary School
Middle Schools Deer Path Middle School
High Schools Lake Forest High School
School District 67 , 67, 115
Others
HOA Fee Include None
Ownership Fee Simple
Special Listing Condition List Broker Must Accompany
Read Less
Want to know what your home might be worth? Contact us for a FREE valuation!

Our team is ready to help you sell your home for the highest possible price ASAP

© 2025 Listings courtesy of MRED as distributed by MLS GRID. All Rights Reserved.
Bought with Sondra Douglass • @properties
GET MORE INFORMATION





