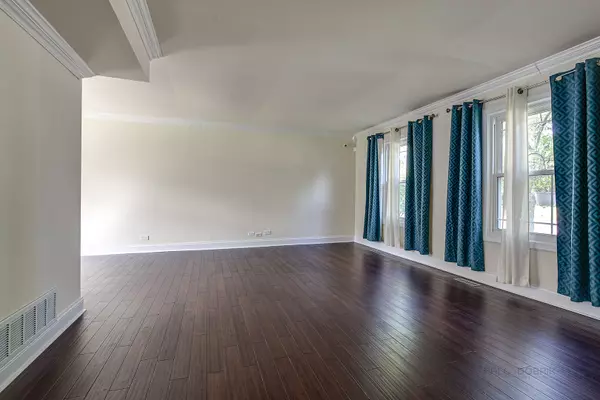$299,900
$299,900
For more information regarding the value of a property, please contact us for a free consultation.
38 Monterey DR Vernon Hills, IL 60061
3 Beds
1.5 Baths
1,612 SqFt
Key Details
Sold Price $299,900
Property Type Single Family Home
Sub Type Detached Single
Listing Status Sold
Purchase Type For Sale
Square Footage 1,612 sqft
Price per Sqft $186
Subdivision Deerpath
MLS Listing ID 11232619
Sold Date 11/08/21
Style Colonial
Bedrooms 3
Full Baths 1
Half Baths 1
Year Built 1978
Annual Tax Amount $7,633
Tax Year 2020
Lot Size 7,426 Sqft
Lot Dimensions 55X135X54X135
Property Description
Completely move-in ready - nothing to do but move in and start making memories! Highly sought after Deerpath Colonial home close to so much: parks, schools, restaurants, and more. Recent upgrades include brand new rich Bamboo flooring throughout most of the home, interior that has been freshly painted, and completely remodeled bathrooms - all in 2021; just to name a few of the wonderful features this home has to offer. The open flowing floor plan presents great living spaces including a spacious living room and adjoining dining room, perfect for entertaining or just everyday living. In the galley kitchen, you will find a plethora of custom cabinetry, travertine flooring, granite counters, glass tile backsplash, and quality GE stainless steel appliances. Completely open sightlines to the family room allow you to keep an eye on the kids as you meal prep. The family room features a vaulted beamed ceiling and is a great place to sit, relax and stream that new series you've been wanting to watch. Head out the slider to the serene outdoor space here you will find an amazing, covered patio (new 2020) and fenced yard. Imagine sitting out away from the elements here or cooking out for friends as you watch the kids/pets run and play in the yard. Back inside a half bath with a laundry closet complete the main level. Once it's time to call it a night, head upstairs where you will find the main bedroom offering a walk-in closet with closet organizers - prepare to get organized. Two additional bedrooms with generous closet space and a full bath complete the second level. 2 car attached garage. This is a must-see. Schedule a showing today.
Location
State IL
County Lake
Area Indian Creek / Vernon Hills
Rooms
Basement None
Interior
Interior Features Vaulted/Cathedral Ceilings, First Floor Laundry, Walk-In Closet(s)
Heating Natural Gas, Forced Air
Cooling Central Air
Equipment Humidifier, Security System, CO Detectors, Ceiling Fan(s)
Fireplace N
Appliance Range, Dishwasher, Refrigerator, Washer, Dryer, Disposal, Stainless Steel Appliance(s)
Laundry Laundry Closet
Exterior
Exterior Feature Patio, Storms/Screens
Parking Features Attached
Garage Spaces 2.0
Community Features Park, Curbs, Sidewalks, Street Lights, Street Paved
Roof Type Asphalt
Building
Lot Description Fenced Yard
Sewer Public Sewer
Water Lake Michigan, Public
New Construction false
Schools
Elementary Schools Aspen Elementary School
Middle Schools Hawthorn Middle School South
High Schools Vernon Hills High School
School District 73 , 73, 128
Others
HOA Fee Include None
Ownership Fee Simple
Special Listing Condition None
Read Less
Want to know what your home might be worth? Contact us for a FREE valuation!

Our team is ready to help you sell your home for the highest possible price ASAP

© 2025 Listings courtesy of MRED as distributed by MLS GRID. All Rights Reserved.
Bought with Luis Fuentes • RE/MAX Showcase
GET MORE INFORMATION





