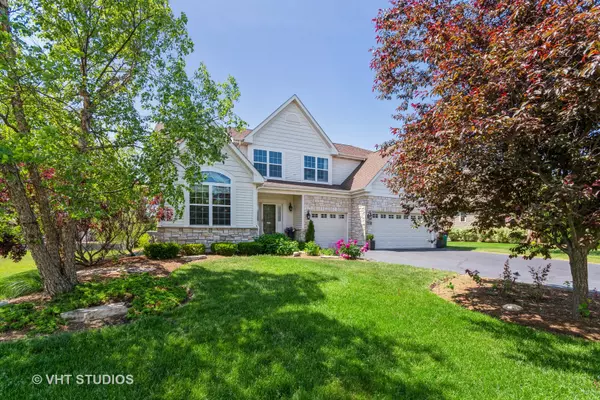$460,000
$464,900
1.1%For more information regarding the value of a property, please contact us for a free consultation.
2910 Hampton AVE North Aurora, IL 60542
4 Beds
2.5 Baths
3,226 SqFt
Key Details
Sold Price $460,000
Property Type Single Family Home
Sub Type Detached Single
Listing Status Sold
Purchase Type For Sale
Square Footage 3,226 sqft
Price per Sqft $142
Subdivision Remington Landing
MLS Listing ID 11118127
Sold Date 12/06/21
Bedrooms 4
Full Baths 2
Half Baths 1
HOA Fees $35/mo
Year Built 2006
Annual Tax Amount $9,458
Tax Year 2020
Lot Size 0.321 Acres
Lot Dimensions 176X80
Property Description
Stylish inside & out. 4 bedroom 2.1 bath home with office. the 1st floor has 2 story windows in the Foyer and Great room allowing for lots of light to the open floor plan below. Separate formal Living and Dining rooms with access to the kitchen. This Stainless steel Cooks kitchen has a lot to offer. Center island breakfast bar with seating and storage. Custom cabinets with built-ins. Lots of counter top space and pantry closet for all of your appliances. Large eat-in table space as well. Kitchen has great flow for your needs. The Great room has a gas fireplace and access to 1/2 bath and laundry room. Laundry room has a laundry chute and built-in cabinets. There is a mud room between the laundry room and garage. Garage is a spacious 3 car with high ceilings. Driveway for 5 more cars. The 1st floor has a quiet office in the back of the home. The 2nd floor has all 4 bedrooms and 2 full baths. The primary bedroom has an in-suite bath with separate shower and tub. Dual vanity sinks and large walk-in closest. The primary bedroom itself has a spacious sitting area for TV or reading. Great living spaces throughout. Two of the three other bedrooms have walk-in closets. There is an updated bathroom just off the 3 bedrooms. Full unfinished basement with plumbing for additional bathroom if needed. Basement has 50x17ft space for additional family room if needed. There are 2 sump pumps and crawl space for additional storage. Create your own fantasy land in the basement area. Basement has 3 large windows that let the daylight in. Very nice. The outdoor living space is ready for you to enjoy. There are two large patio areas and garden areas. The back yard has plenty of room to add your toys, pool or gazebo. The home sits on a great lot.
Location
State IL
County Kane
Area North Aurora
Rooms
Basement Full
Interior
Interior Features Hardwood Floors, First Floor Laundry, Walk-In Closet(s), Open Floorplan, Drapes/Blinds, Granite Counters, Separate Dining Room
Heating Natural Gas
Cooling Central Air
Fireplaces Number 1
Fireplaces Type Electric
Equipment Humidifier, CO Detectors, Ceiling Fan(s), Sump Pump
Fireplace Y
Appliance Double Oven, Microwave, Dishwasher, Refrigerator, Washer, Dryer, Disposal, Stainless Steel Appliance(s), Cooktop, Water Purifier Owned, Gas Cooktop
Laundry In Unit, Laundry Chute
Exterior
Parking Features Attached
Garage Spaces 3.0
Building
Lot Description Landscaped, Mature Trees
Sewer Public Sewer
Water Lake Michigan
New Construction false
Schools
School District 129 , 129, 129
Others
HOA Fee Include Other
Ownership Fee Simple w/ HO Assn.
Special Listing Condition None
Read Less
Want to know what your home might be worth? Contact us for a FREE valuation!

Our team is ready to help you sell your home for the highest possible price ASAP

© 2025 Listings courtesy of MRED as distributed by MLS GRID. All Rights Reserved.
Bought with Lydia Memeti • REMAX Legends
GET MORE INFORMATION





