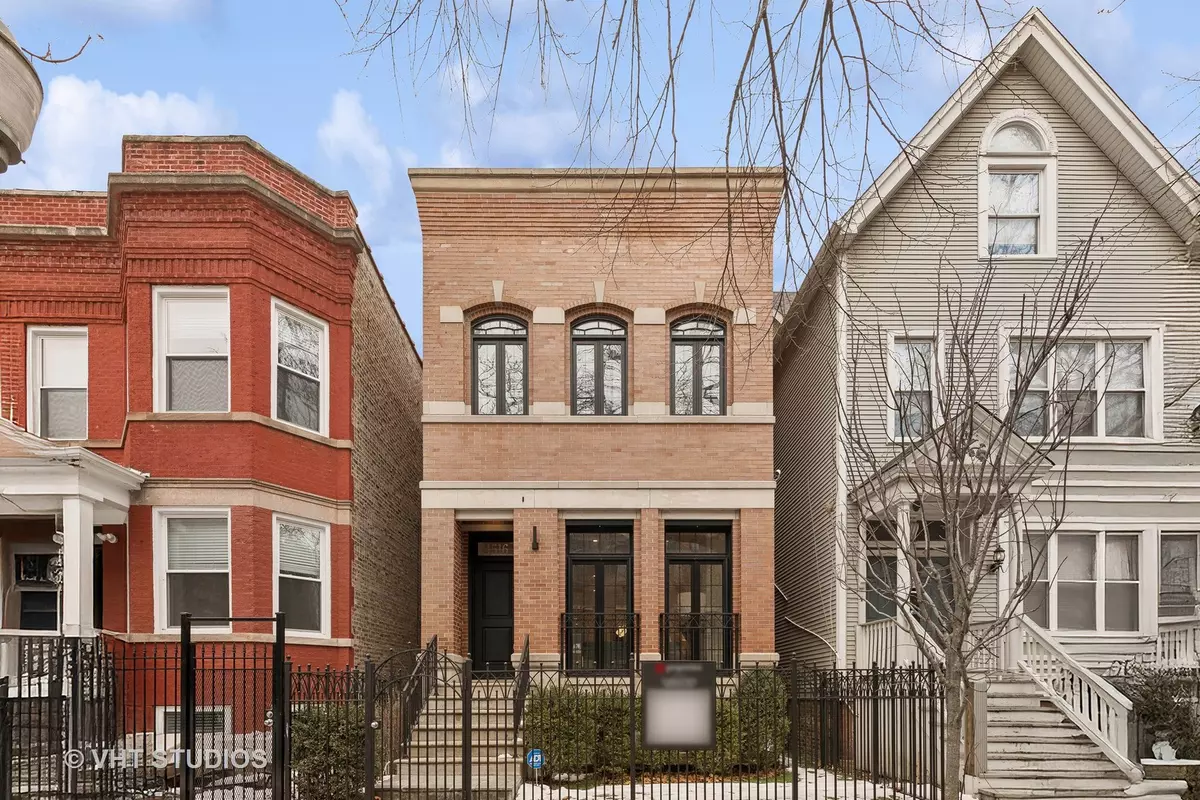1516 W Melrose ST Chicago, IL 60657
5 Beds
4.5 Baths
5,100 SqFt
OPEN HOUSE
Sun Mar 02, 12:00pm - 2:00pm
UPDATED:
02/25/2025 05:42 AM
Key Details
Property Type Single Family Home
Sub Type Detached Single
Listing Status Active
Purchase Type For Sale
Square Footage 5,100 sqft
Price per Sqft $480
MLS Listing ID 12279329
Style Traditional
Bedrooms 5
Full Baths 4
Half Baths 1
Year Built 2005
Annual Tax Amount $35,590
Tax Year 2023
Lot Size 3,123 Sqft
Lot Dimensions 25 X 125
Property Sub-Type Detached Single
Property Description
Location
State IL
County Cook
Area Chi - Lake View
Rooms
Basement Full, English
Interior
Interior Features Skylight(s), Bar-Wet, Hardwood Floors, Heated Floors, Walk-In Closet(s)
Heating Natural Gas, Forced Air, Radiant
Cooling Central Air, Zoned
Fireplaces Number 4
Fireplaces Type Wood Burning, Gas Starter
Equipment TV-Cable, Security System, Intercom, Fire Sprinklers, CO Detectors, Sump Pump
Fireplace Y
Appliance Double Oven, Range, Microwave, Dishwasher, Refrigerator, High End Refrigerator, Freezer, Washer, Dryer, Disposal, Stainless Steel Appliance(s), Wine Refrigerator, Oven, Range Hood, Gas Cooktop, Humidifier
Laundry In Unit
Exterior
Exterior Feature Patio, Roof Deck
Parking Features Detached
Garage Spaces 2.5
Community Features Gated
Roof Type Rubber
Building
Lot Description Landscaped
Dwelling Type Detached Single
Sewer Public Sewer
Water Lake Michigan, Public
New Construction false
Schools
Elementary Schools Burley Elementary School
Middle Schools Burley Elementary School
High Schools Lake View High School
School District 299 , 299, 299
Others
HOA Fee Include None
Ownership Fee Simple
Special Listing Condition List Broker Must Accompany

GET MORE INFORMATION





