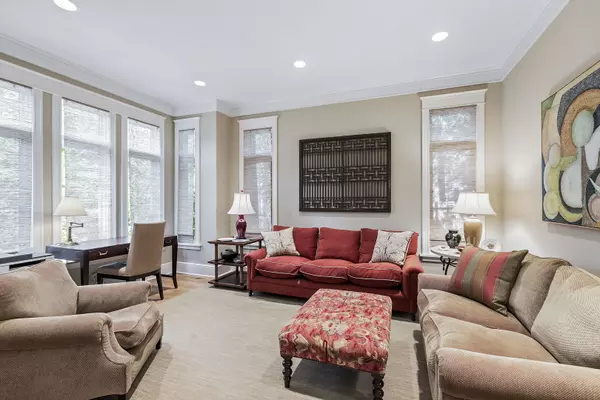847 Valley RD Glencoe, IL 60022
5 Beds
5 Baths
5,424 SqFt
UPDATED:
02/20/2025 10:09 PM
Key Details
Property Type Single Family Home
Sub Type Detached Single
Listing Status Pending
Purchase Type For Sale
Square Footage 5,424 sqft
Price per Sqft $447
MLS Listing ID 12274015
Style Colonial
Bedrooms 5
Full Baths 4
Half Baths 2
Year Built 2001
Annual Tax Amount $35,593
Tax Year 2023
Lot Dimensions 66X210
Property Sub-Type Detached Single
Property Description
Location
State IL
County Cook
Area Glencoe
Rooms
Basement Full
Interior
Interior Features Cathedral Ceiling(s), Skylight(s), Bar-Wet, Hardwood Floors, Wood Laminate Floors, First Floor Laundry, Built-in Features, Walk-In Closet(s), Bookcases, Ceiling - 10 Foot, High Ceilings, Center Hall Plan, Coffered Ceiling(s), Beamed Ceilings, Some Carpeting, Special Millwork, Some Window Treatment, Some Wood Floors, Drapes/Blinds, Granite Counters, Separate Dining Room
Heating Natural Gas, Forced Air, Zoned
Cooling Central Air, Zoned
Fireplaces Number 2
Fireplaces Type Wood Burning, Gas Starter, Includes Accessories
Equipment TV-Cable, Security System, CO Detectors, Sump Pump, Sprinkler-Lawn, Backup Sump Pump;, Generator, Multiple Water Heaters, Electronic Air Filters, Water Heater-Gas
Fireplace Y
Appliance Double Oven, Microwave, Dishwasher, Refrigerator, High End Refrigerator, Bar Fridge, Washer, Dryer, Disposal, Cooktop, Range Hood, ENERGY STAR Qualified Appliances, Front Controls on Range/Cooktop, Gas Cooktop, Electric Oven, Humidifier
Laundry Gas Dryer Hookup, In Unit, Laundry Closet, Sink
Exterior
Exterior Feature Brick Paver Patio, Storms/Screens, Outdoor Grill
Parking Features Attached
Garage Spaces 2.0
Community Features Park, Curbs, Street Lights, Street Paved
Building
Lot Description Fenced Yard
Dwelling Type Detached Single
Sewer Public Sewer
Water Lake Michigan
New Construction false
Schools
Elementary Schools South Elementary School
Middle Schools Central School
High Schools New Trier Twp H.S. Northfield/Wi
School District 35 , 35, 203
Others
HOA Fee Include None
Ownership Fee Simple
Special Listing Condition List Broker Must Accompany

GET MORE INFORMATION





