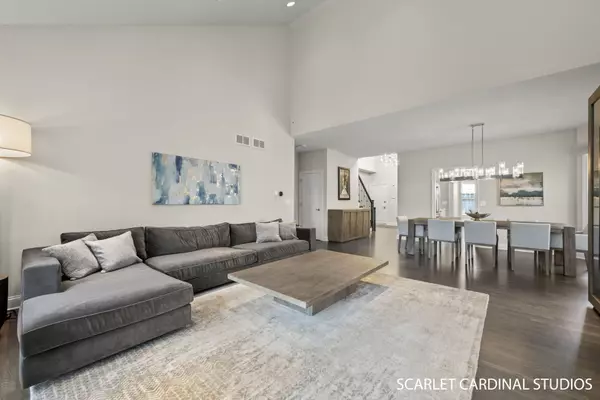1N039 Mission CT Winfield, IL 60190
3 Beds
2.5 Baths
2,300 SqFt
UPDATED:
01/31/2025 08:23 PM
Key Details
Property Type Single Family Home, Townhouse
Sub Type 1/2 Duplex,Townhouse-2 Story
Listing Status Active
Purchase Type For Sale
Square Footage 2,300 sqft
Price per Sqft $245
Subdivision Mission Court
MLS Listing ID 12156055
Bedrooms 3
Full Baths 2
Half Baths 1
HOA Fees $409/mo
Year Built 2004
Annual Tax Amount $9,527
Tax Year 2023
Lot Dimensions 50X111
Property Description
Location
State IL
County Dupage
Area Winfield
Rooms
Basement Full
Interior
Interior Features Vaulted/Cathedral Ceilings, Skylight(s), Hardwood Floors, First Floor Bedroom, First Floor Laundry, First Floor Full Bath, Laundry Hook-Up in Unit, Walk-In Closet(s)
Heating Natural Gas, Forced Air
Cooling Central Air
Fireplaces Number 1
Fireplaces Type Attached Fireplace Doors/Screen, Gas Log, Gas Starter, Heatilator
Equipment Humidifier, CO Detectors, Ceiling Fan(s), Sump Pump, Water Heater-Gas
Fireplace Y
Appliance Range, Microwave, Dishwasher, Refrigerator, Washer, Dryer, Disposal
Laundry Gas Dryer Hookup, Sink
Exterior
Exterior Feature Deck, End Unit
Parking Features Attached
Garage Spaces 2.0
Roof Type Asphalt
Building
Dwelling Type Attached Single
Story 2
Sewer Public Sewer
Water Lake Michigan, Private
New Construction false
Schools
Elementary Schools Pleasant Hill Elementary School
Middle Schools Monroe Middle School
High Schools Wheaton North High School
School District 200 , 200, 200
Others
HOA Fee Include Exterior Maintenance,Lawn Care,Snow Removal
Ownership Fee Simple w/ HO Assn.
Special Listing Condition None
Pets Allowed Cats OK, Dogs OK

GET MORE INFORMATION





