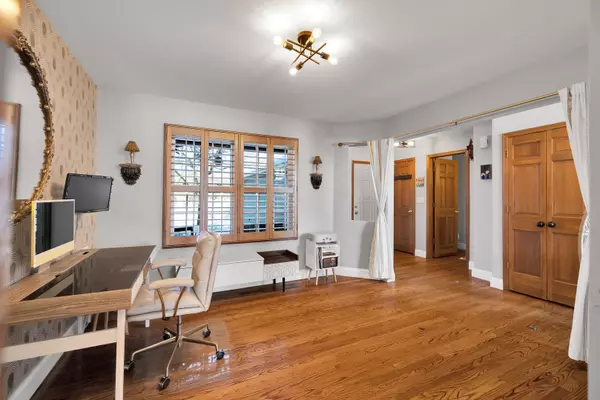1552 Aberdeen CT #35 Naperville, IL 60564
4 Beds
3.5 Baths
1,600 SqFt
OPEN HOUSE
Sun Jan 26, 12:00pm - 2:00pm
UPDATED:
01/25/2025 08:59 AM
Key Details
Property Type Condo
Sub Type Condo
Listing Status Active
Purchase Type For Sale
Square Footage 1,600 sqft
Price per Sqft $311
Subdivision White Eagle
MLS Listing ID 12273399
Bedrooms 4
Full Baths 3
Half Baths 1
HOA Fees $472/mo
Year Built 1990
Annual Tax Amount $8,379
Tax Year 2023
Lot Dimensions COMMON
Property Description
Location
State IL
County Dupage
Area Naperville
Rooms
Basement Full, English
Interior
Interior Features Vaulted/Cathedral Ceilings, Hardwood Floors, Laundry Hook-Up in Unit
Heating Natural Gas
Cooling Central Air
Fireplaces Number 1
Fireplaces Type Electric
Equipment Humidifier, Security System, Ceiling Fan(s), Sump Pump
Fireplace Y
Appliance Range, Microwave, Dishwasher, Washer, Dryer, Disposal
Laundry Gas Dryer Hookup
Exterior
Exterior Feature Deck, Storms/Screens
Parking Features Attached
Garage Spaces 2.0
Amenities Available Park, Pool, Tennis Court(s)
Roof Type Asphalt
Building
Lot Description Golf Course Lot, Landscaped, Water View
Dwelling Type Attached Single
Story 2
Sewer Public Sewer
Water Public
New Construction false
Schools
Elementary Schools White Eagle Elementary School
Middle Schools Still Middle School
High Schools Waubonsie Valley High School
School District 204 , 204, 204
Others
HOA Fee Include Water,Insurance,Security,Clubhouse,Pool,Exterior Maintenance,Lawn Care,Snow Removal
Ownership Condo
Special Listing Condition None
Pets Allowed Cats OK, Dogs OK, Number Limit

GET MORE INFORMATION





