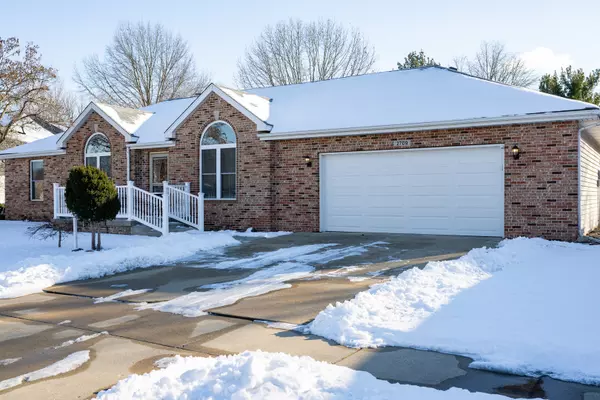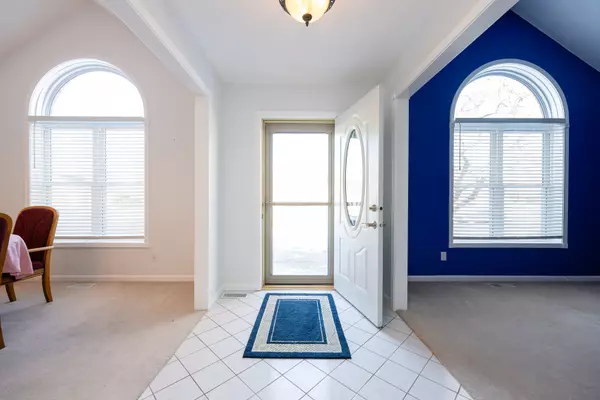2709 E Coddington CIR Urbana, IL 61802
3 Beds
2 Baths
2,144 SqFt
UPDATED:
01/29/2025 06:07 AM
Key Details
Property Type Single Family Home
Sub Type Detached Single
Listing Status Active
Purchase Type For Sale
Square Footage 2,144 sqft
Price per Sqft $158
Subdivision Beringer Commons
MLS Listing ID 12217909
Style Ranch
Bedrooms 3
Full Baths 2
HOA Fees $200/ann
Year Built 1994
Annual Tax Amount $36
Tax Year 2023
Lot Size 0.310 Acres
Lot Dimensions 85.04 X 162.77 X 85 X 165.47
Property Description
Location
State IL
County Champaign
Area Urbana
Rooms
Basement None
Interior
Interior Features Skylight(s), First Floor Bedroom, First Floor Laundry, First Floor Full Bath, Walk-In Closet(s)
Heating Natural Gas
Cooling Central Air
Fireplaces Number 1
Fireplaces Type Wood Burning, Gas Log
Fireplace Y
Appliance Range, Dishwasher, Refrigerator, Washer, Dryer
Laundry In Unit
Exterior
Exterior Feature Deck
Parking Features Attached
Garage Spaces 2.5
Community Features Sidewalks, Street Lights
Building
Dwelling Type Detached Single
Sewer Public Sewer
Water Public
New Construction false
Schools
Elementary Schools Thomas Paine Elementary School
Middle Schools Urbana Middle School
High Schools Urbana High School
School District 116 , 116, 116
Others
HOA Fee Include Other
Ownership Fee Simple w/ HO Assn.
Special Listing Condition None

GET MORE INFORMATION





