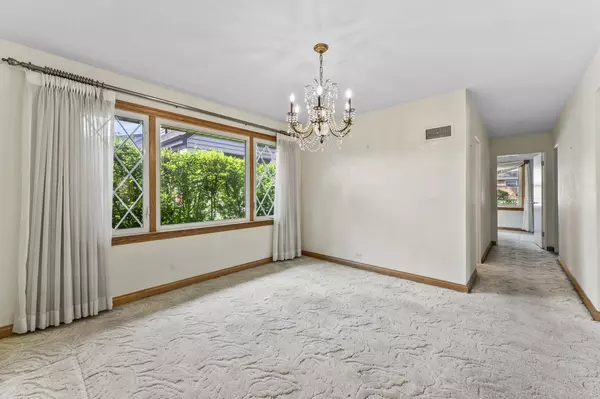101 S Hi Lusi AVE Mount Prospect, IL 60056
2 Beds
2 Baths
1,380 SqFt
UPDATED:
01/29/2025 07:15 PM
Key Details
Property Type Single Family Home
Sub Type Detached Single
Listing Status Active Under Contract
Purchase Type For Sale
Square Footage 1,380 sqft
Price per Sqft $253
MLS Listing ID 12274902
Style Ranch
Bedrooms 2
Full Baths 2
Year Built 1953
Annual Tax Amount $8,365
Tax Year 2023
Lot Dimensions 153X50
Property Description
Location
State IL
County Cook
Area Mount Prospect
Rooms
Basement Full
Interior
Interior Features First Floor Bedroom, First Floor Full Bath
Heating Natural Gas, Forced Air
Cooling Central Air
Fireplace N
Appliance Range, Microwave, Dishwasher, Refrigerator, Disposal, Electric Cooktop
Exterior
Parking Features Attached
Garage Spaces 2.0
Community Features Curbs, Sidewalks, Street Lights, Street Paved
Building
Lot Description Corner Lot
Dwelling Type Detached Single
Sewer Public Sewer
Water Public
New Construction false
Schools
Elementary Schools Lions Park Elementary School
Middle Schools Lincoln Junior High School
High Schools Prospect High School
School District 57 , 57, 214
Others
HOA Fee Include None
Ownership Fee Simple
Special Listing Condition None

GET MORE INFORMATION





