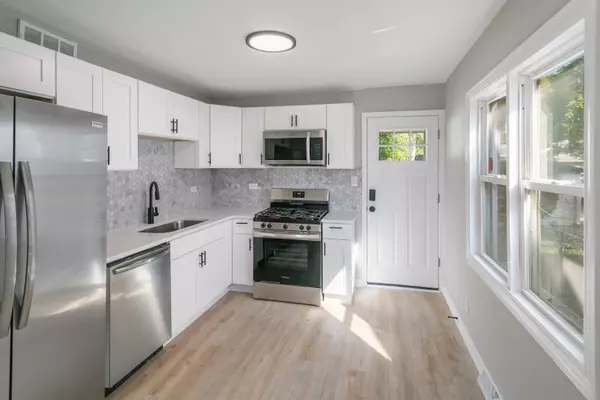1363 KENILWORTH DR Calumet City, IL 60409
3 Beds
2 Baths
1,121 SqFt
UPDATED:
01/23/2025 05:59 PM
Key Details
Property Type Single Family Home
Sub Type Detached Single
Listing Status Active
Purchase Type For Sale
Square Footage 1,121 sqft
Price per Sqft $195
MLS Listing ID 12263555
Style Cape Cod
Bedrooms 3
Full Baths 2
Year Built 1952
Annual Tax Amount $8,596
Tax Year 2023
Lot Size 5,052 Sqft
Lot Dimensions 40 X 125
Property Description
Location
State IL
County Cook
Area Calumet City
Rooms
Basement Full
Interior
Heating Natural Gas, Forced Air
Cooling Central Air
Fireplace N
Appliance Range, Microwave, Dishwasher, Refrigerator, Washer, Dryer, Stainless Steel Appliance(s)
Laundry In Unit
Exterior
Parking Features Detached
Garage Spaces 2.0
Roof Type Asphalt
Building
Dwelling Type Detached Single
Sewer Public Sewer
Water Public
New Construction false
Schools
Elementary Schools Hoover Elementary School
Middle Schools Schrum Memorial School
High Schools Thornton Fractnl No High School
School District 157 , 157, 215
Others
HOA Fee Include None
Ownership Fee Simple
Special Listing Condition None

GET MORE INFORMATION





