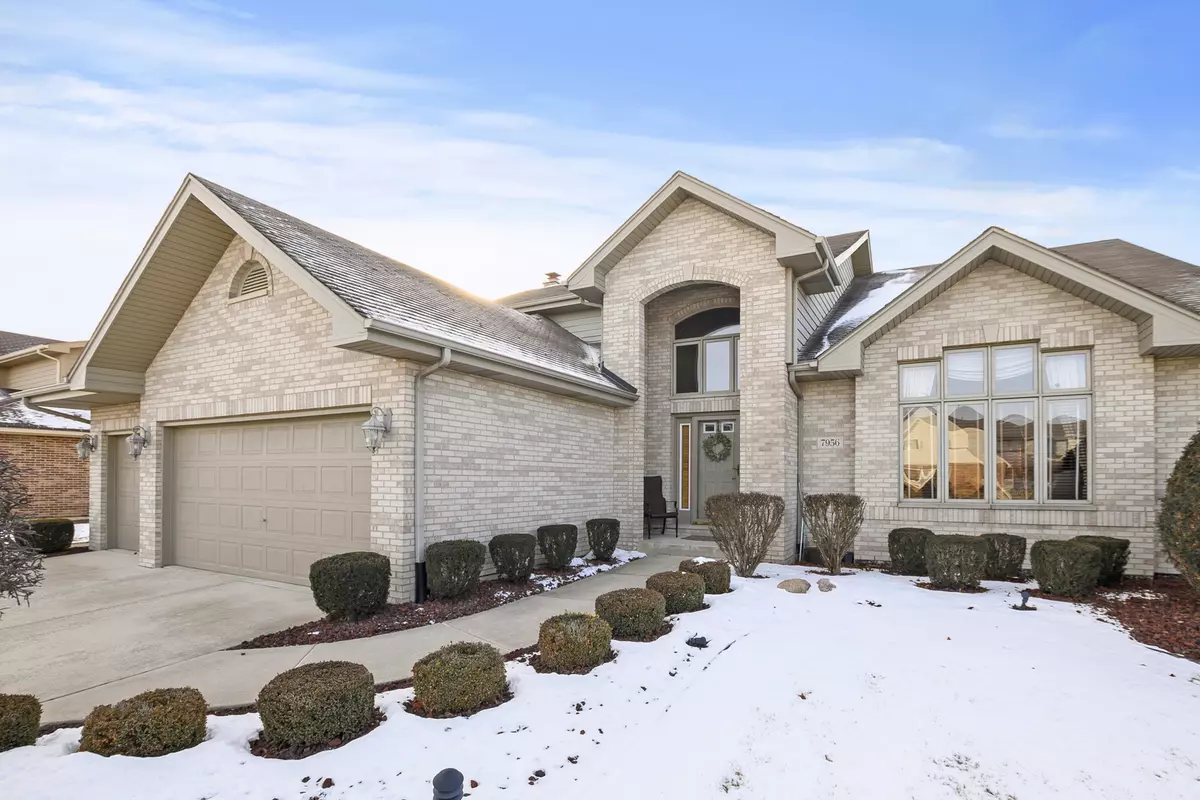7956 Glenfield AVE Tinley Park, IL 60487
4 Beds
2.5 Baths
3,036 SqFt
UPDATED:
01/23/2025 02:07 PM
Key Details
Property Type Single Family Home
Sub Type Detached Single
Listing Status Active
Purchase Type For Sale
Square Footage 3,036 sqft
Price per Sqft $169
Subdivision Brookside Glen
MLS Listing ID 12273921
Bedrooms 4
Full Baths 2
Half Baths 1
HOA Fees $50/ann
Year Built 2004
Annual Tax Amount $12,431
Tax Year 2023
Lot Dimensions 90X152X86X149
Property Description
Location
State IL
County Will
Area Tinley Park
Rooms
Basement Partial
Interior
Interior Features Vaulted/Cathedral Ceilings, Hardwood Floors, Wood Laminate Floors, Second Floor Laundry, Walk-In Closet(s), Open Floorplan
Heating Natural Gas, Forced Air
Cooling Central Air
Fireplaces Number 1
Fireplaces Type Gas Log, Gas Starter
Fireplace Y
Appliance Range, Microwave, Dishwasher, Refrigerator, Bar Fridge, Stainless Steel Appliance(s)
Laundry In Unit, Laundry Closet
Exterior
Exterior Feature Hot Tub, Stamped Concrete Patio
Parking Features Attached
Garage Spaces 3.0
Community Features Park, Curbs, Sidewalks, Street Lights, Street Paved
Roof Type Asphalt
Building
Lot Description Fenced Yard, Landscaped, Level, Streetlights
Dwelling Type Detached Single
Sewer Public Sewer
Water Lake Michigan, Public
New Construction false
Schools
School District 161 , 161, 210
Others
HOA Fee Include Other
Ownership Fee Simple w/ HO Assn.
Special Listing Condition None

GET MORE INFORMATION





