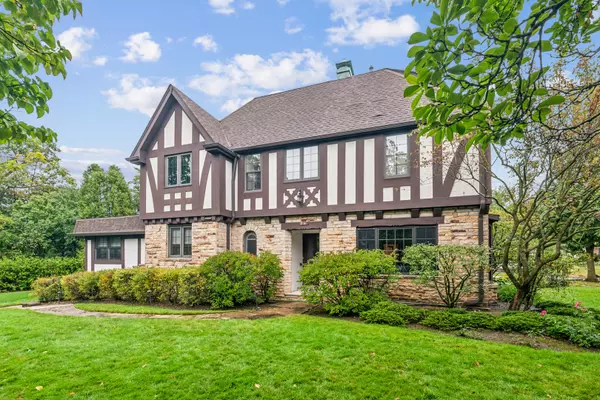215 Pierce RD Highland Park, IL 60035
4 Beds
3 Baths
4,836 SqFt
UPDATED:
01/23/2025 04:32 PM
Key Details
Property Type Single Family Home
Sub Type Detached Single
Listing Status Active
Purchase Type For Sale
Square Footage 4,836 sqft
Price per Sqft $248
MLS Listing ID 12270777
Style Tudor
Bedrooms 4
Full Baths 2
Half Baths 2
Year Built 1928
Annual Tax Amount $27,975
Tax Year 2022
Lot Dimensions 76X137X126X158
Property Description
Location
State IL
County Lake
Area Highland Park
Rooms
Basement Partial
Interior
Heating Natural Gas
Cooling Central Air
Fireplaces Number 1
Fireplaces Type Wood Burning
Fireplace Y
Exterior
Exterior Feature Patio, Brick Paver Patio, Outdoor Grill, Invisible Fence
Parking Features Attached
Garage Spaces 3.0
Building
Dwelling Type Detached Single
Sewer Public Sewer
Water Lake Michigan
New Construction false
Schools
Elementary Schools Braeside Elementary School
Middle Schools Edgewood Middle School
High Schools Highland Park High School
School District 112 , 112, 113
Others
HOA Fee Include None
Ownership Fee Simple
Special Listing Condition List Broker Must Accompany

GET MORE INFORMATION





