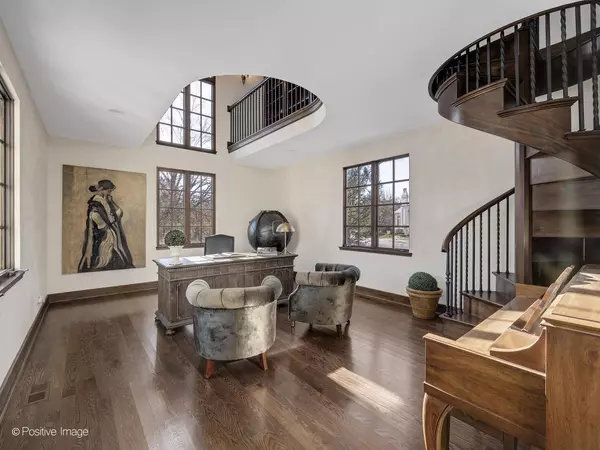205 AMBRIANCE DR Burr Ridge, IL 60527
5 Beds
3.5 Baths
7,438 SqFt
UPDATED:
01/28/2025 08:35 AM
Key Details
Property Type Single Family Home
Sub Type Detached Single
Listing Status Active
Purchase Type For Sale
Square Footage 7,438 sqft
Price per Sqft $282
Subdivision Ambriance
MLS Listing ID 12220336
Style Other
Bedrooms 5
Full Baths 3
Half Baths 1
HOA Fees $1,775/qua
Year Built 2003
Annual Tax Amount $25,804
Tax Year 2023
Lot Size 0.600 Acres
Lot Dimensions 58X133X143X164X132
Property Description
Location
State IL
County Cook
Area Burr Ridge
Rooms
Basement Walkout
Interior
Interior Features Vaulted/Cathedral Ceilings, Bar-Wet, Hardwood Floors, Heated Floors
Heating Natural Gas, Forced Air, Radiant
Cooling Central Air, Zoned
Fireplaces Number 3
Equipment Humidifier, TV-Cable, Security System, Ceiling Fan(s), Sump Pump, Sprinkler-Lawn
Fireplace Y
Appliance Range, Microwave, Dishwasher, High End Refrigerator, Bar Fridge, Washer, Dryer, Disposal, Wine Refrigerator, Range Hood, Other
Exterior
Exterior Feature Deck, Patio
Parking Features Attached
Garage Spaces 3.0
Community Features Curbs, Gated
Roof Type Tile
Building
Lot Description Cul-De-Sac, Irregular Lot, Landscaped
Dwelling Type Detached Single
Sewer Public Sewer
Water Lake Michigan
New Construction false
Schools
Elementary Schools Pleasantdale Elementary School
Middle Schools Pleasantdale Middle School
High Schools Lyons Twp High School
School District 107 , 107, 204
Others
HOA Fee Include Security
Ownership Fee Simple
Special Listing Condition None

GET MORE INFORMATION





