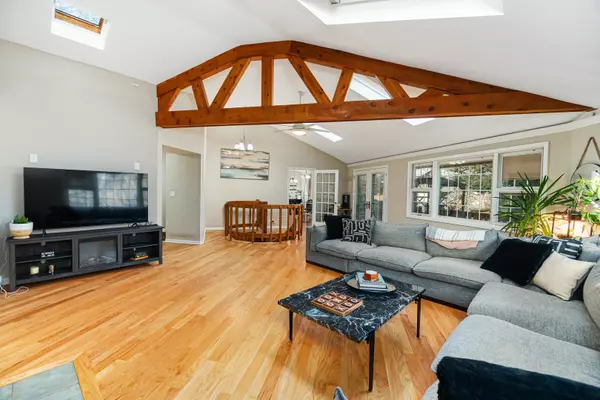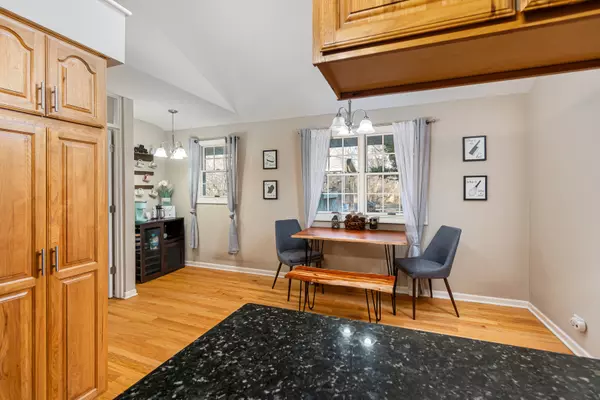14 Surrey LN Barrington Hills, IL 60010
4 Beds
3 Baths
1.11 Acres Lot
OPEN HOUSE
Sun Jan 26, 11:30am - 12:30pm
UPDATED:
01/23/2025 08:02 AM
Key Details
Property Type Single Family Home
Sub Type Detached Single
Listing Status Active
Purchase Type For Sale
Subdivision Plum Tree Hills
MLS Listing ID 12270822
Style Ranch
Bedrooms 4
Full Baths 3
Year Built 1964
Annual Tax Amount $12,524
Tax Year 2023
Lot Size 1.110 Acres
Lot Dimensions 160X301
Property Description
Location
State IL
County Mchenry
Area Barrington Area
Rooms
Basement Full, English
Interior
Interior Features Vaulted/Cathedral Ceilings, Skylight(s), First Floor Bedroom, In-Law Arrangement
Heating Natural Gas, Forced Air
Cooling Central Air
Fireplaces Number 2
Fireplaces Type Wood Burning, Attached Fireplace Doors/Screen
Equipment Humidifier, Water-Softener Owned, TV-Cable, Ceiling Fan(s)
Fireplace Y
Appliance Range, Microwave, Dishwasher, Refrigerator, Washer, Dryer
Laundry In Unit
Exterior
Exterior Feature Deck
Parking Features Attached
Garage Spaces 2.0
Community Features Horse-Riding Trails, Street Paved
Roof Type Asphalt
Building
Lot Description Wooded
Dwelling Type Detached Single
Sewer Septic-Private
Water Community Well, Shared Well
New Construction false
Schools
Elementary Schools Countryside Elementary School
Middle Schools Barrington Middle School - Stati
High Schools Barrington High School
School District 220 , 220, 220
Others
HOA Fee Include None
Ownership Fee Simple
Special Listing Condition None

GET MORE INFORMATION





