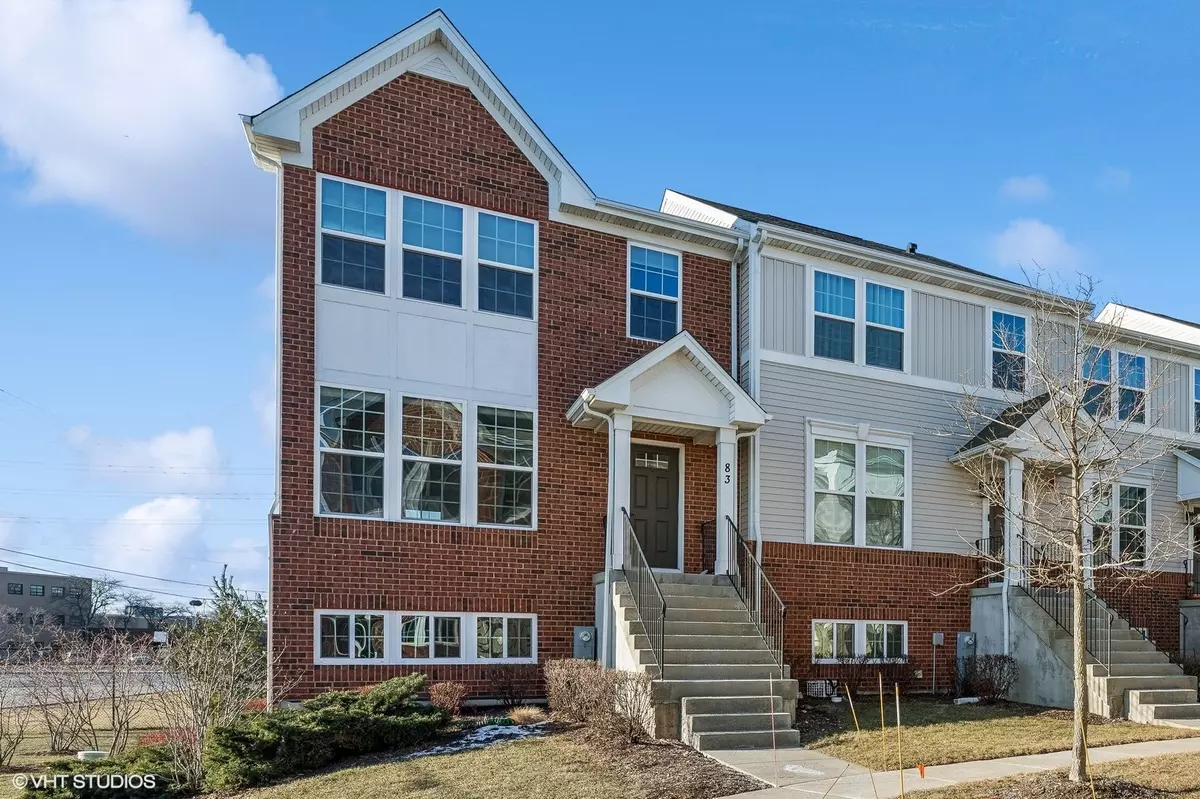83 Nicholas DR E Des Plaines, IL 60016
3 Beds
2.5 Baths
1,876 SqFt
UPDATED:
01/26/2025 06:07 AM
Key Details
Property Type Other Rentals
Sub Type Residential Lease
Listing Status Active
Purchase Type For Rent
Square Footage 1,876 sqft
Subdivision Buckingham Place
MLS Listing ID 12274470
Bedrooms 3
Full Baths 2
Half Baths 1
Year Built 2020
Available Date 2025-01-20
Lot Dimensions 1702
Property Description
Location
State IL
County Cook
Area Des Plaines
Rooms
Basement Full
Interior
Interior Features Wood Laminate Floors, First Floor Full Bath, Laundry Hook-Up in Unit
Heating Natural Gas, Forced Air
Cooling Central Air
Equipment CO Detectors, Ceiling Fan(s)
Furnishings No
Fireplace N
Appliance Range, Microwave, Dishwasher, Refrigerator, Washer, Dryer, Disposal
Laundry In Unit
Exterior
Exterior Feature Balcony
Parking Features Attached
Garage Spaces 2.0
Amenities Available Park
Roof Type Asphalt
Building
Lot Description Corner Lot, Cul-De-Sac
Dwelling Type Residential Lease
Story 3
Sewer Public Sewer
Water Lake Michigan
Schools
Elementary Schools Cumberland Elementary School
Middle Schools Chippewa Middle School
High Schools Maine West High School
School District 62 , 62, 207
Others
Special Listing Condition None
Pets Allowed Additional Pet Rent, Cats OK, Deposit Required, Dogs OK

GET MORE INFORMATION





