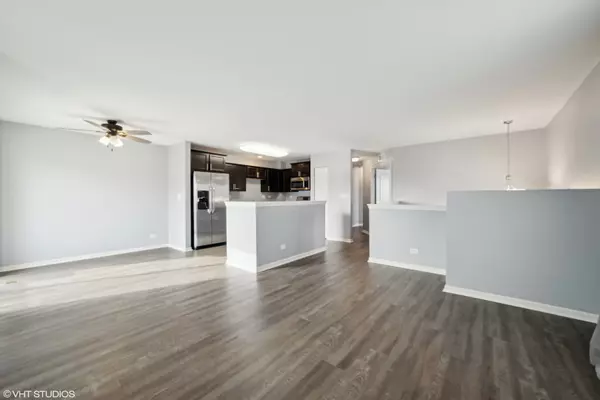1801 Ruby DR #1801 Pingree Grove, IL 60140
3 Beds
2 Baths
1,795 SqFt
UPDATED:
01/21/2025 06:07 AM
Key Details
Property Type Condo
Sub Type Condo
Listing Status Active
Purchase Type For Sale
Square Footage 1,795 sqft
Price per Sqft $161
Subdivision Cambridge Lakes
MLS Listing ID 12270830
Bedrooms 3
Full Baths 2
HOA Fees $245/mo
Rental Info Yes
Year Built 2017
Annual Tax Amount $6,503
Tax Year 2023
Lot Dimensions 1742
Property Description
Location
State IL
County Kane
Area Hampshire / Pingree Grove
Rooms
Basement Full, English
Interior
Heating Natural Gas
Cooling Central Air
Fireplace N
Appliance Range, Microwave, Dishwasher, Refrigerator, Washer, Dryer, Stainless Steel Appliance(s)
Exterior
Parking Features Attached
Garage Spaces 2.0
Amenities Available Health Club, Park, Party Room, Pool
Roof Type Asphalt
Building
Dwelling Type Attached Single
Story 2
Sewer Public Sewer
Water Public
New Construction false
Schools
Elementary Schools Gary Wright Elementary School
Middle Schools Hampshire Middle School
High Schools Hampshire High School
School District 300 , 300, 300
Others
HOA Fee Include Insurance,Clubhouse,Exercise Facilities,Pool,Exterior Maintenance,Lawn Care,Snow Removal
Ownership Fee Simple w/ HO Assn.
Special Listing Condition None
Pets Allowed Cats OK, Dogs OK

GET MORE INFORMATION





