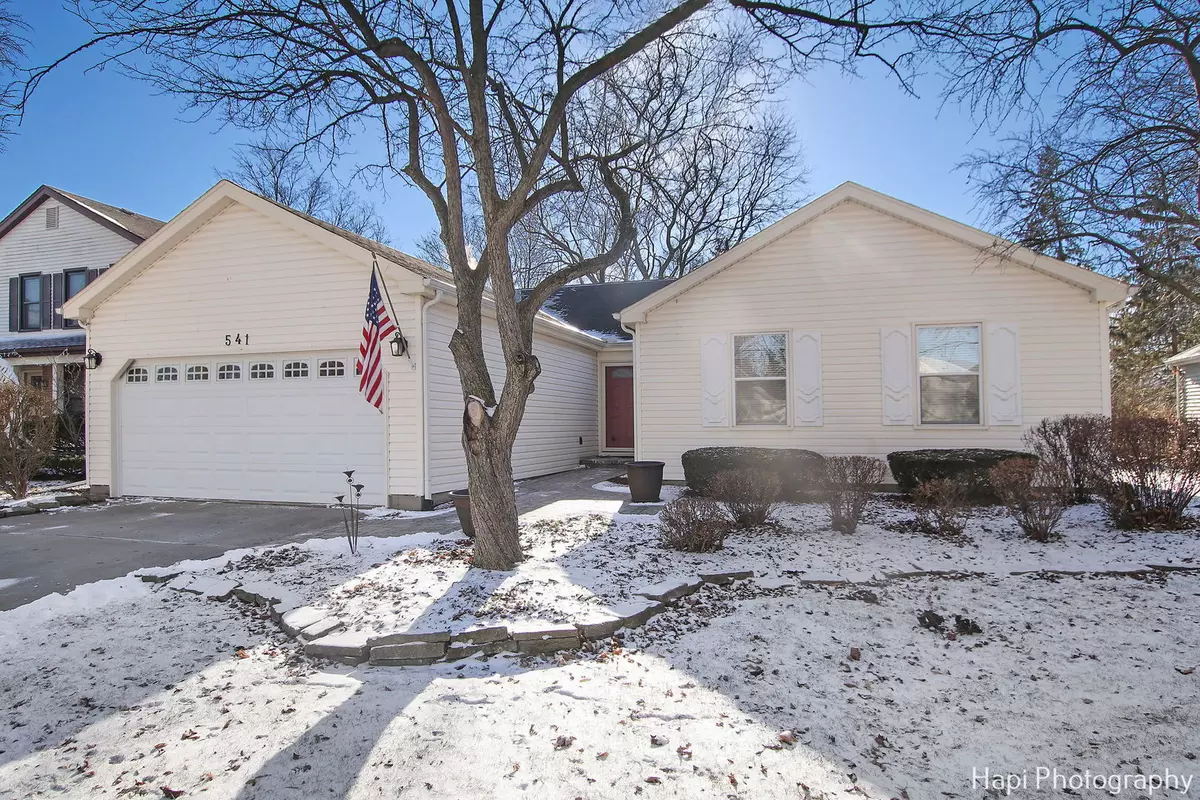541 Caren DR Buffalo Grove, IL 60089
3 Beds
2 Baths
2,076 SqFt
UPDATED:
01/26/2025 06:07 AM
Key Details
Property Type Single Family Home
Sub Type Detached Single
Listing Status Active
Purchase Type For Sale
Square Footage 2,076 sqft
Price per Sqft $255
Subdivision Strathmore Grove
MLS Listing ID 12269372
Style Ranch
Bedrooms 3
Full Baths 2
Year Built 1979
Annual Tax Amount $11,107
Tax Year 2022
Lot Dimensions 70 X 120
Property Description
Location
State IL
County Lake
Area Buffalo Grove
Rooms
Basement None
Interior
Heating Natural Gas, Forced Air
Cooling Central Air
Fireplaces Number 1
Fireplaces Type Wood Burning, Attached Fireplace Doors/Screen, Gas Log, Gas Starter
Equipment Fan-Whole House
Fireplace Y
Appliance Range, Microwave, Dishwasher, Refrigerator, Washer, Dryer, Disposal
Laundry Gas Dryer Hookup
Exterior
Exterior Feature Patio
Parking Features Attached
Garage Spaces 2.0
Community Features Park, Curbs, Street Lights, Street Paved
Roof Type Asphalt
Building
Dwelling Type Detached Single
Sewer Public Sewer
Water Public
New Construction false
Schools
Elementary Schools Prairie Elementary School
Middle Schools Twin Groves Middle School
High Schools Adlai E Stevenson High School
School District 96 , 96, 125
Others
HOA Fee Include None
Ownership Fee Simple
Special Listing Condition None

GET MORE INFORMATION





