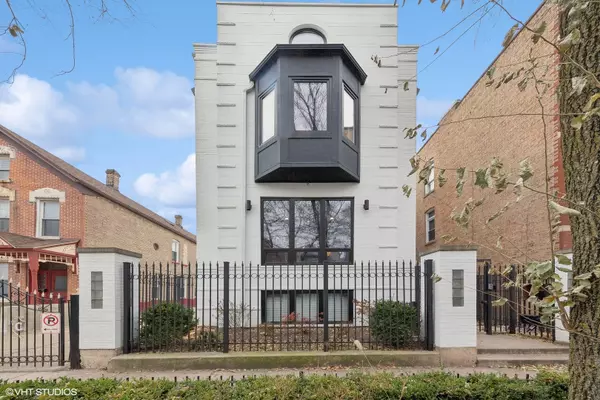STUNNING SFH with Restoration Hardware sophistication on an extra-wide 30' lot!!! This LUXURIOUS 6 beds / 5.1 bath with 3-car garage and a BONUS ROOM ABOVE features a meticulously designed floor plan, upscale curated finishes, hardwood flooring throughout, hot tub, sauna, awe-inspiring wine cellar, soaring 10ft ceiling on main level, lots of windows, MASSIVE PRIVATE outdoor space including a cozy fireplace! The phenomenal formal living room and dining room is perfect for entertaining with French inspired finishes and a gas fireplace. Breathtaking chef's kitchen boasts TOP-OF-THE-LINE appliances, quartz or marble counter and backsplash, expansive breakfast bar with waterfall island, built-in wine-fridge, custom hood, pot-filler, and ample storage. The GRAND secondary family room with another fireplace is the perfect retreat for relaxation and unwinding with a designer half bathroom on the same level. Upper level that features 3 bedrooms. The REMARKABLE lofted style primary suite features bay windows, cozy fireplace with TWO large walk-in custom-built closets. A lavish spa-like primary bathroom with dual vanity, high-end quartz countertops, oversized steam shower, separate soaking tub and heated floors are included in the suite PLUS a SEPARATE loft area that is perfect for an ensuite office or lounge area. Enormous bedroom with an ensuite, one more bedroom by an exquisite full bathroom with a sauna and laundry room down the hall. The 3rd level offers another sun drenched bedroom and full bathroom. ENORMOUS lower level showcases an additional family room/media room, a bar, wine cellar, three generous sized bedrooms and a full bathroom. If you want to entertain this summer, this backyard is the perfect space!!! Unbeatable location - walking distance to coffee shops, shopping, Mariano's, gyms/workout studios, restaurants, nightlife, entertainment, parks, expressway and much more!






