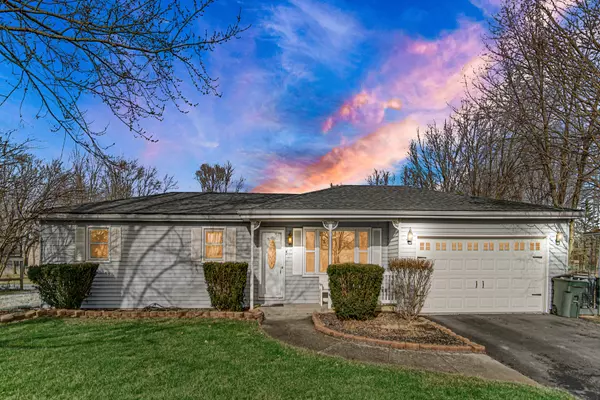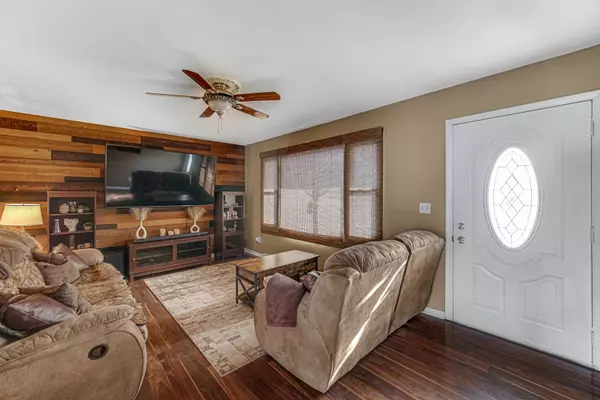1341 Prairie Estate DR New Lenox, IL 60451
3 Beds
2 Baths
1,176 SqFt
UPDATED:
01/09/2025 05:21 PM
Key Details
Property Type Single Family Home
Sub Type Detached Single
Listing Status Active
Purchase Type For Sale
Square Footage 1,176 sqft
Price per Sqft $280
MLS Listing ID 12262442
Style Ranch
Bedrooms 3
Full Baths 2
Year Built 1978
Annual Tax Amount $7,605
Tax Year 2023
Lot Dimensions 90 X 205
Property Description
Location
State IL
County Will
Area New Lenox
Rooms
Basement Full
Interior
Interior Features Hot Tub, Bar-Dry, Solar Tubes/Light Tubes, First Floor Bedroom, First Floor Laundry, First Floor Full Bath
Heating Natural Gas, Forced Air
Cooling Central Air
Equipment Water-Softener Owned, Ceiling Fan(s), Sump Pump, Water Heater-Gas
Fireplace N
Appliance Range, Dishwasher, Refrigerator, Washer, Dryer
Exterior
Exterior Feature Deck, Hot Tub, Storms/Screens
Parking Features Attached
Garage Spaces 2.0
Community Features Street Paved
Roof Type Asphalt
Building
Dwelling Type Detached Single
Sewer Septic-Private
Water Private Well
New Construction false
Schools
Elementary Schools Anna Mcdonald Elementary School
Middle Schools Manhattan Junior High School
High Schools Lincoln-Way Central High School
School District 114 , 114, 210
Others
HOA Fee Include None
Ownership Fee Simple
Special Listing Condition None

GET MORE INFORMATION





