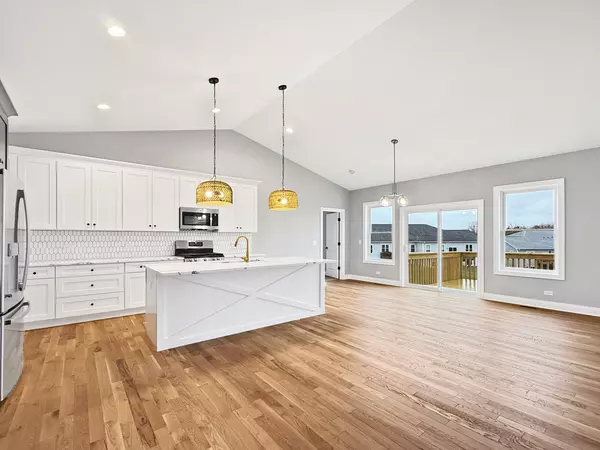985 Riverdale CT Marengo, IL 60152
3 Beds
2 Baths
2,300 SqFt
UPDATED:
01/15/2025 06:07 AM
Key Details
Property Type Single Family Home
Sub Type Detached Single
Listing Status Active
Purchase Type For Sale
Square Footage 2,300 sqft
Price per Sqft $203
Subdivision Brookside Meadows
MLS Listing ID 12267546
Style Ranch,Walk-Out Ranch
Bedrooms 3
Full Baths 2
Year Built 2024
Annual Tax Amount $955
Tax Year 2023
Lot Size 0.320 Acres
Lot Dimensions 42X129X77X47X60X151
Property Description
Location
State IL
County Mchenry
Area Harmony / Marengo
Rooms
Basement Full, Walkout
Interior
Interior Features Vaulted/Cathedral Ceilings, Hardwood Floors, First Floor Bedroom, First Floor Laundry, First Floor Full Bath, Walk-In Closet(s), Ceiling - 9 Foot, Ceilings - 9 Foot
Heating Natural Gas, Forced Air
Cooling Central Air
Equipment Humidifier, CO Detectors, Ceiling Fan(s), Sump Pump
Fireplace N
Appliance Range, Microwave, Dishwasher, Refrigerator, Disposal, Stainless Steel Appliance(s)
Laundry Gas Dryer Hookup
Exterior
Exterior Feature Deck, Porch, Storms/Screens
Parking Features Attached
Garage Spaces 2.0
Community Features Curbs, Sidewalks, Street Lights, Street Paved
Roof Type Asphalt
Building
Lot Description Cul-De-Sac, Nature Preserve Adjacent
Dwelling Type Detached Single
Sewer Public Sewer
Water Public
New Construction true
Schools
Elementary Schools Riley Comm Cons School
Middle Schools Riley Comm Cons School
High Schools Marengo High School
School District 18 , 18, 154
Others
HOA Fee Include None
Ownership Fee Simple
Special Listing Condition Home Warranty

GET MORE INFORMATION





