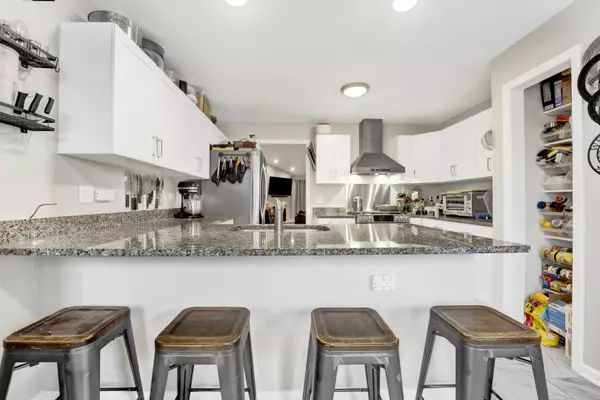13418 Magnolia DR Plainfield, IL 60544
2 Beds
2.5 Baths
1,663 SqFt
UPDATED:
01/15/2025 04:38 PM
Key Details
Property Type Single Family Home
Sub Type Detached Single
Listing Status Active Under Contract
Purchase Type For Sale
Square Footage 1,663 sqft
Price per Sqft $239
Subdivision Carillon
MLS Listing ID 12261462
Style Ranch
Bedrooms 2
Full Baths 2
Half Baths 1
HOA Fees $246/mo
Year Built 1997
Annual Tax Amount $6,958
Tax Year 2023
Lot Dimensions 61 X 47 X 99 X 52 X 80 X 47
Property Description
Location
State IL
County Will
Area Plainfield
Rooms
Basement Full
Interior
Interior Features Vaulted/Cathedral Ceilings, First Floor Bedroom, First Floor Full Bath, Ceiling - 10 Foot, Dining Combo, Granite Counters, Pantry
Heating Natural Gas, Forced Air
Cooling Central Air
Fireplaces Number 1
Fireplaces Type Gas Log, Gas Starter
Equipment Humidifier, Water-Softener Owned, TV-Cable, CO Detectors, Sump Pump
Fireplace Y
Appliance Range, Dishwasher, Refrigerator, Stainless Steel Appliance(s)
Exterior
Exterior Feature Porch Screened, Storms/Screens
Parking Features Attached
Garage Spaces 2.0
Community Features Clubhouse, Pool, Tennis Court(s), Lake, Curbs, Gated, Sidewalks, Street Lights, Street Paved
Roof Type Asphalt
Building
Dwelling Type Detached Single
Sewer Public Sewer, Sewer-Storm
Water Community Well
New Construction false
Schools
School District 365U , 365U, 365U
Others
HOA Fee Include Security,Clubhouse,Exercise Facilities,Pool,Exterior Maintenance,Lawn Care,Scavenger,Snow Removal
Ownership Fee Simple w/ HO Assn.
Special Listing Condition None

GET MORE INFORMATION





